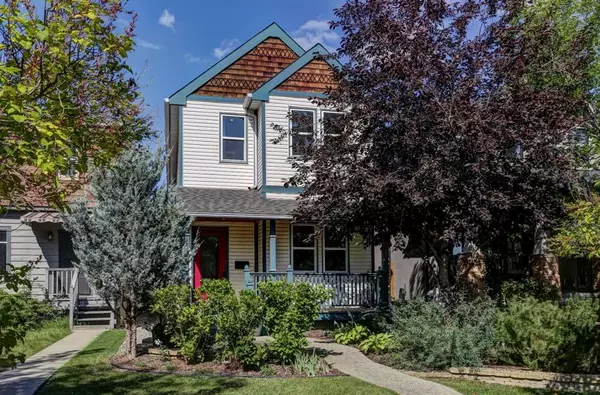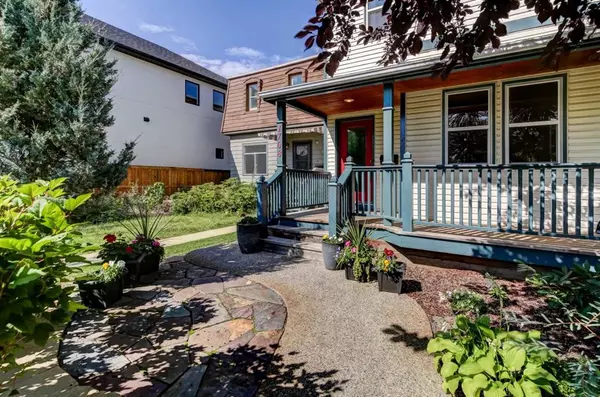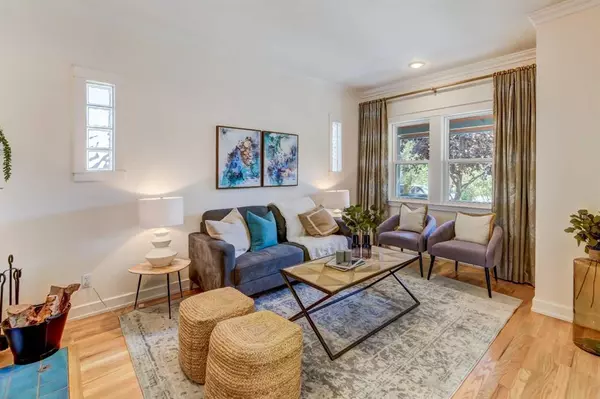For more information regarding the value of a property, please contact us for a free consultation.
Key Details
Sold Price $790,000
Property Type Single Family Home
Sub Type Detached
Listing Status Sold
Purchase Type For Sale
Square Footage 1,707 sqft
Price per Sqft $462
Subdivision Hillhurst
MLS® Listing ID A2079094
Sold Date 09/19/23
Style 2 Storey
Bedrooms 4
Full Baths 3
Half Baths 1
Originating Board Calgary
Year Built 1991
Annual Tax Amount $4,005
Tax Year 2023
Lot Size 3,369 Sqft
Acres 0.08
Property Description
This very well-maintained home, 4 bedrooms (3 up & 1 down) & 3.5 bathrooms, in a prime Hillhurst location, has a spacious and functional layout that you'll want to call home. The kitchen has ample cabinets and counters, a bright breakfast nook with large windows for lots of natural light, and a back garden view. Just off the kitchen is a flex space, which can be either a prominent and convenient dining area or whatever suits your needs. The living room has a wall of south-facing windows and a wood-burning fireplace with a unique, tiled mantelpiece surround. The upper level has a king-sized primary bedroom with a 5 pc ensuite, double closets, and large windows. Down the hall are two full-sized bedrooms and a 4 pc bathroom. The basement is fully finished with a large family room, a fourth bedroom (non-egress window), and another 4 pc bathroom. You will appreciate other upgrades and features: triple pane windows, refinished hardwood floors, newer and professionally cleaned carpets, a new basement bathroom shower insert, central vacuum, etc. With a double detached garage, this home has a 135' deep lot for a spacious backyard, professional landscaping with aggregate concrete walkways and flagstone, low maintenance front and back yards featuring native perennials, an irrigation system, and a water fountain. Living here, you'll have a friendly neighbourhood, walkable access to all the local amenities, schools (across the street from Queen Elizabeth Elementary, Junior High, and High Schools) downtown, the Bow River pathways, and easy access to Kensington, Riley Park, U of C and Foothills campuses, bus routes, LRT stations, and major thoroughfares to get in, out, and around the city. This home offers high quality, convenience, and a prime location.
Location
Province AB
County Calgary
Area Cal Zone Cc
Zoning R-C2
Direction S
Rooms
Other Rooms 1
Basement Finished, Full
Interior
Interior Features Central Vacuum, No Smoking Home, Skylight(s), Vinyl Windows
Heating Forced Air, Natural Gas
Cooling None
Flooring Carpet, Ceramic Tile, Hardwood
Fireplaces Number 1
Fireplaces Type Living Room, Mantle, Wood Burning
Appliance Dishwasher, Dryer, Garage Control(s), Gas Stove, Microwave, Range Hood, Refrigerator, Washer, Window Coverings
Laundry In Basement
Exterior
Parking Features Double Garage Detached
Garage Spaces 2.0
Garage Description Double Garage Detached
Fence Fenced
Community Features Park, Playground, Schools Nearby, Shopping Nearby
Roof Type Asphalt Shingle
Porch Patio
Lot Frontage 25.0
Total Parking Spaces 2
Building
Lot Description Back Lane, Back Yard, Front Yard, Garden, Landscaped, Treed
Foundation Wood
Architectural Style 2 Storey
Level or Stories Two
Structure Type Vinyl Siding
Others
Restrictions Encroachment
Tax ID 82887744
Ownership Private
Read Less Info
Want to know what your home might be worth? Contact us for a FREE valuation!

Our team is ready to help you sell your home for the highest possible price ASAP
GET MORE INFORMATION





