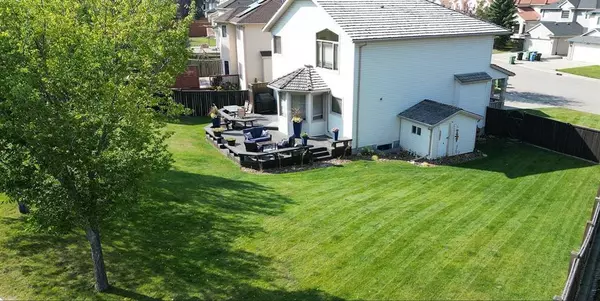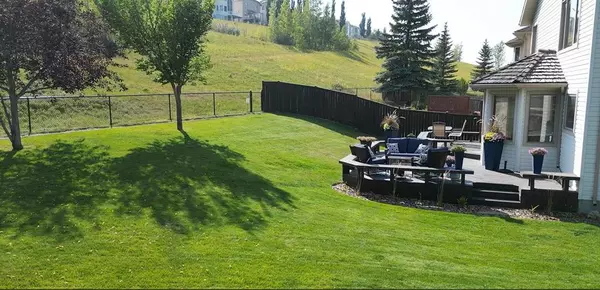For more information regarding the value of a property, please contact us for a free consultation.
Key Details
Sold Price $845,000
Property Type Single Family Home
Sub Type Detached
Listing Status Sold
Purchase Type For Sale
Square Footage 2,054 sqft
Price per Sqft $411
Subdivision Edgemont
MLS® Listing ID A2078725
Sold Date 09/19/23
Style 2 Storey
Bedrooms 3
Full Baths 3
Half Baths 1
Originating Board Calgary
Year Built 1997
Annual Tax Amount $4,771
Tax Year 2023
Lot Size 9,569 Sqft
Acres 0.22
Property Description
Exceptional Edgemont 2 story on large pie lot and backing green space! This is a fine home with a very good and open floor plan. This home has been very well cared for and has had many upgrades and updates. Newly refinished hardwood floors, fresh paint, recent kitchen cabinets, granite counters and high quality stainless appliances. The main floor is open and has great living spaces including a main floor den with built-ins, a sunken front living room and a very comfortable family room/kitchen/dining combo that looks onto the beautiful and large yard and deck spaces. The upper level features 3 bedrooms that includes a very large master and ensuite bath with vaulted ceiling and skylights. The lower level has been nicely finished with a recreation area, a full bath and a 4th bedroom (needs window cut-in to be legit). The yard is a definitive feature of this home. It is a beautiful space. Lovely family home here.
Location
Province AB
County Calgary
Area Cal Zone Nw
Zoning R-C1
Direction N
Rooms
Other Rooms 1
Basement Finished, Full
Interior
Interior Features Granite Counters, High Ceilings, No Smoking Home, Open Floorplan
Heating High Efficiency, Natural Gas
Cooling Central Air
Flooring Carpet, Ceramic Tile, Hardwood
Fireplaces Number 1
Fireplaces Type Gas
Appliance Built-In Oven, Central Air Conditioner, Dishwasher, Dryer, Garage Control(s), Garburator, Gas Cooktop, Microwave, Refrigerator, Washer, Window Coverings
Laundry Main Level
Exterior
Parking Features Double Garage Attached, Front Drive
Garage Spaces 2.0
Garage Description Double Garage Attached, Front Drive
Fence Fenced
Community Features Park, Schools Nearby, Shopping Nearby
Roof Type Cedar Shake
Porch Deck
Lot Frontage 46.62
Exposure N
Total Parking Spaces 2
Building
Lot Description Backs on to Park/Green Space, No Neighbours Behind, Landscaped, Pie Shaped Lot
Foundation Poured Concrete
Architectural Style 2 Storey
Level or Stories Two
Structure Type Vinyl Siding
Others
Restrictions None Known
Tax ID 83225366
Ownership Private
Read Less Info
Want to know what your home might be worth? Contact us for a FREE valuation!

Our team is ready to help you sell your home for the highest possible price ASAP
GET MORE INFORMATION





