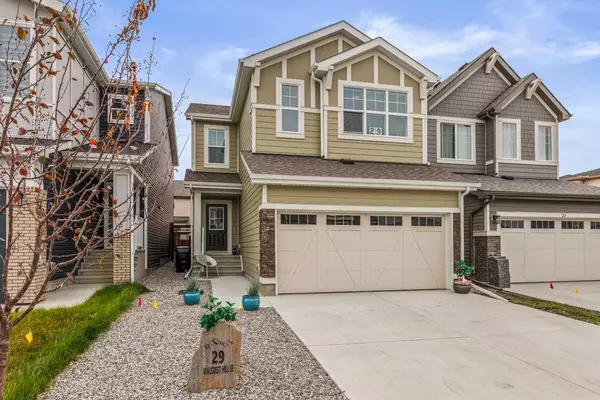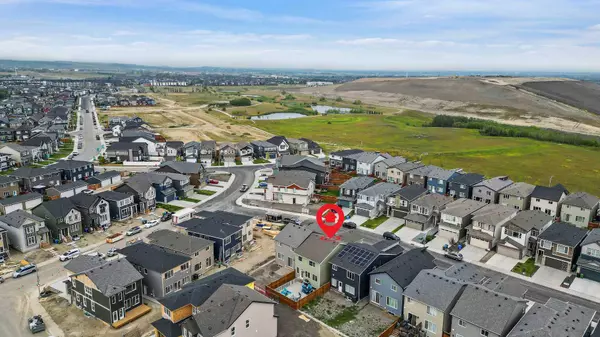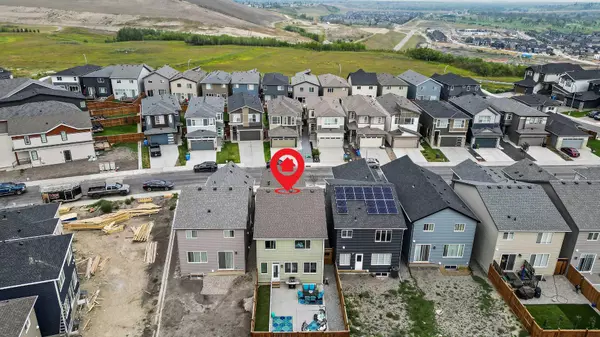For more information regarding the value of a property, please contact us for a free consultation.
Key Details
Sold Price $695,000
Property Type Single Family Home
Sub Type Detached
Listing Status Sold
Purchase Type For Sale
Square Footage 2,285 sqft
Price per Sqft $304
Subdivision Walden
MLS® Listing ID A2075017
Sold Date 09/19/23
Style 2 Storey
Bedrooms 3
Full Baths 2
Half Baths 1
Originating Board Calgary
Year Built 2021
Annual Tax Amount $4,301
Tax Year 2023
Lot Size 3,257 Sqft
Acres 0.07
Property Description
Discover Your Dream Home Surrounded by Natural Beauty at 29 Walcrest Hill. Located in the heart of Walden lies the epitome of modern living within a thriving community. This remarkable residence seamlessly blends contemporary comfort and convenience, all while offering an immersive experience amidst lush green spaces and serene walking paths. This remarkable 3-bedroom, 2.5-bathroom residence seamlessly combines spacious living with an array of desirable features. The kitchen, boasts a breakfast bar, kitchen island, quartz counters, and a generous pantry, a culinary masterpiece. In the master bathroom, a luxurious soaking tub and double vanity await, offering a retreat of relaxation and indulgence. Storage abounds with walk-in closets, ensuring an organized and clutter-free living space. The upper-level laundry room adds convenience to your daily routines, while central air conditioning ensures comfort year-round. Elegant ceramic tile and laminate flooring add a touch of sophistication to every step you take. Step outside to your inviting patio, perfect for savoring morning coffee or hosting memorable BBQ evenings. Enjoy a pristine and refreshing living experience beyond the home's many features, this community offers a wealth of green spaces and serene walking paths. Embrace the outdoors, explore the beauty of nature, and enjoy the tranquil surroundings at your doorstep. 29 Walcrest Hill SE represents the perfect fusion of contemporary living and the serenity of natural landscapes. To experience this exceptional lifestyle, arrange a viewing today.
Location
Province AB
County Calgary
Area Cal Zone S
Zoning R-G
Direction NW
Rooms
Other Rooms 1
Basement Full, Unfinished
Interior
Interior Features Built-in Features, Pantry, Quartz Counters, Walk-In Closet(s)
Heating Forced Air, Natural Gas
Cooling Central Air
Flooring Carpet, Ceramic Tile, Laminate
Fireplaces Number 1
Fireplaces Type Family Room, Gas, Tile
Appliance Dishwasher, Dryer, Electric Stove, Garage Control(s), Microwave, Range Hood, Refrigerator, Washer, Window Coverings
Laundry Laundry Room, Upper Level
Exterior
Parking Features Double Garage Attached
Garage Spaces 2.0
Garage Description Double Garage Attached
Fence Fenced
Community Features Park, Playground, Schools Nearby, Shopping Nearby, Walking/Bike Paths
Roof Type Asphalt Shingle
Porch Patio
Lot Frontage 29.2
Total Parking Spaces 4
Building
Lot Description Low Maintenance Landscape, Rectangular Lot
Foundation Poured Concrete
Architectural Style 2 Storey
Level or Stories Two
Structure Type Composite Siding,Stone,Vinyl Siding
Others
Restrictions Utility Right Of Way
Tax ID 83235592
Ownership Private
Read Less Info
Want to know what your home might be worth? Contact us for a FREE valuation!

Our team is ready to help you sell your home for the highest possible price ASAP
GET MORE INFORMATION





