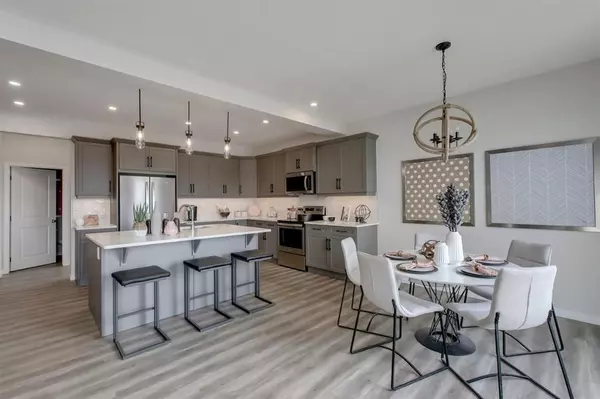For more information regarding the value of a property, please contact us for a free consultation.
Key Details
Sold Price $770,000
Property Type Single Family Home
Sub Type Detached
Listing Status Sold
Purchase Type For Sale
Square Footage 1,943 sqft
Price per Sqft $396
Subdivision Wolf Willow
MLS® Listing ID A2028476
Sold Date 09/18/23
Style 2 Storey
Bedrooms 3
Full Baths 2
Half Baths 1
Originating Board Calgary
Year Built 2023
Lot Size 3,705 Sqft
Acres 0.09
Property Description
Spring 2024 Possession. The Oxford Floorplan features an open floor concept with 9' high ceilings, three bedrooms, two and a half bathrooms, a large front bonus room, kitchen with a spacious island and engineered hardwood flooring. This home has options to fit any homeowner - add a separate entry, a secondary suite (legality subject to city approvals), and even a extended upper floor plan! Bordering Fish Creek Park, the Blue Devil Golf Course and the Bow River, Wolf Willow is an exciting new SE community that brings the lifestyle and beauty of the Bow River Valley to your doorstep. Connected by walking paths, parks and a future dedicated dog park, this community provides endless recreational opportunities with the convenience of urban amenities just minutes away and easy access to Macleod Trail and Stoney Trail. *Photos are representative*
Location
Province AB
County Calgary
Area Cal Zone S
Zoning TBD
Direction S
Rooms
Other Rooms 1
Basement Full, Unfinished
Interior
Interior Features High Ceilings, No Animal Home, No Smoking Home, Open Floorplan, Stone Counters
Heating Forced Air, Natural Gas
Cooling None
Flooring Carpet, Ceramic Tile, Hardwood
Fireplaces Number 1
Fireplaces Type Electric, Great Room
Appliance Dishwasher, Dryer, Microwave, Range, Refrigerator, Washer
Laundry Upper Level
Exterior
Parking Features Double Garage Attached
Garage Spaces 2.0
Garage Description Double Garage Attached
Fence None
Community Features Park, Playground, Schools Nearby, Shopping Nearby, Sidewalks, Street Lights
Roof Type Asphalt Shingle
Porch None
Lot Frontage 29.59
Total Parking Spaces 4
Building
Lot Description Back Yard, Level, Zero Lot Line
Foundation Poured Concrete
Architectural Style 2 Storey
Level or Stories Two
Structure Type Stone,Vinyl Siding,Wood Frame
New Construction 1
Others
Restrictions None Known
Ownership Private
Read Less Info
Want to know what your home might be worth? Contact us for a FREE valuation!

Our team is ready to help you sell your home for the highest possible price ASAP




