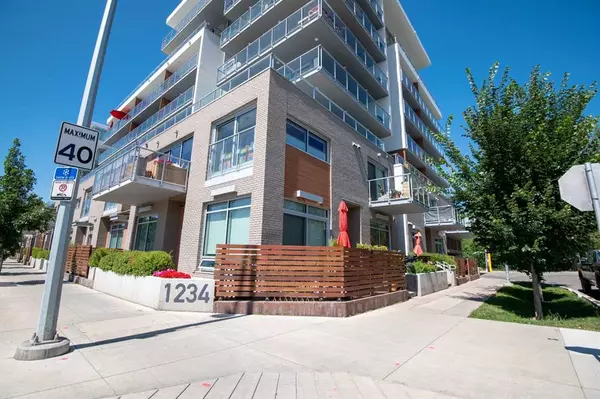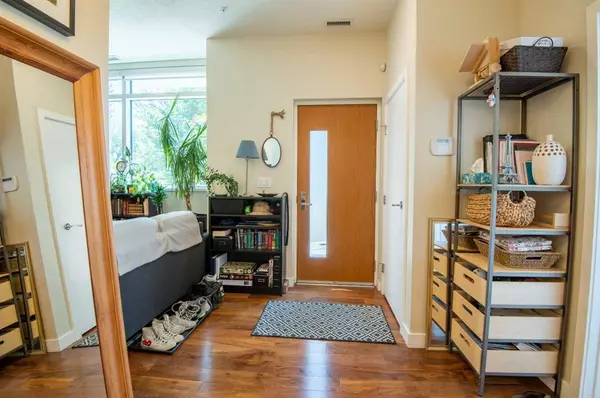For more information regarding the value of a property, please contact us for a free consultation.
Key Details
Sold Price $330,000
Property Type Condo
Sub Type Apartment
Listing Status Sold
Purchase Type For Sale
Square Footage 548 sqft
Price per Sqft $602
Subdivision Hillhurst
MLS® Listing ID A2069402
Sold Date 09/18/23
Style Apartment
Bedrooms 1
Full Baths 1
Condo Fees $541/mo
Originating Board Calgary
Year Built 2017
Annual Tax Amount $2,175
Tax Year 2023
Property Description
Corner Unit, Large Wrap Around Patio, 9-10 Ft Ceilings, Private Entrance, Backs onto Riley Park, Walking Distance to Kensington & Built in 2017! It doesn't get much better than this! Arguably one of the best locations in Calgary, this Hillhurst apartment is within walking distance to trendy restaurants, close to SAIT, in the heart of downtown Calgary & provides a lifestyle that can't be beat. With Riley Park as your backyard, go with the flow & make everyday different by enjoying the various amounts of amenities outside your doorstep. This ground level unit presents its very own private entrance, allowing for easy access to your apartment. The south & east facing outdoor patio is Massive (6'0" x 50'0") & is equipped with a gas line so you can BBQ while soaking up the sun. This 548 Sq Ft well utilized layout boasts 9-10 Ft ceilings throughout; Enhancing the space & making it feel that much bigger. The unit is pretty much brand new & features quality upgrades that creates a premium feel. These upgrades include: Quartz countertops, Hardwood floors, European style built-in Refrigerator & Freezer, Air conditioning, Fully tiled shower, Tons of recessed lighting & much more! The living room/kitchen combo has an open concept feel that is efficient & well utilized. The Primary bedroom has a good sized walk-in closet, Multiple Large Windows that invite in a ton of natural light & a screened patio door access to the large patio! There is a titled parking stall, an assigned storage locker & underground bike storage that follows with the unit. The West EZRA building has a gym located on the 2nd floor, while the East EZRA building has a Lounge/Party room that is included with your condo fees. Come take a look at this awesome unit!
Location
Province AB
County Calgary
Area Cal Zone Cc
Zoning DC
Direction E
Rooms
Basement None
Interior
Interior Features High Ceilings, Open Floorplan, Quartz Counters, Recessed Lighting, Separate Entrance
Heating Fan Coil
Cooling Central Air
Flooring Ceramic Tile, Hardwood
Appliance Built-In Freezer, Built-In Refrigerator, Dishwasher, Electric Range, Garburator, Microwave Hood Fan, Washer/Dryer Stacked, Window Coverings
Laundry In Unit
Exterior
Parking Features Heated Garage, On Street, Parkade, Titled, Underground
Garage Description Heated Garage, On Street, Parkade, Titled, Underground
Community Features Park, Playground, Schools Nearby, Shopping Nearby, Sidewalks, Street Lights, Tennis Court(s), Walking/Bike Paths
Amenities Available Bicycle Storage, Fitness Center, Party Room, Recreation Room, Secured Parking, Snow Removal, Storage, Visitor Parking
Roof Type Rubber
Porch Patio, Wrap Around
Exposure E,S
Total Parking Spaces 1
Building
Story 8
Foundation Poured Concrete
Architectural Style Apartment
Level or Stories Single Level Unit
Structure Type Brick,Concrete,Metal Siding
Others
HOA Fee Include Amenities of HOA/Condo,Common Area Maintenance,Heat,Insurance,Professional Management,Reserve Fund Contributions,Sewer,Snow Removal,Water
Restrictions Pet Restrictions or Board approval Required,Utility Right Of Way
Ownership Private
Pets Allowed Restrictions, Cats OK, Dogs OK
Read Less Info
Want to know what your home might be worth? Contact us for a FREE valuation!

Our team is ready to help you sell your home for the highest possible price ASAP
GET MORE INFORMATION





