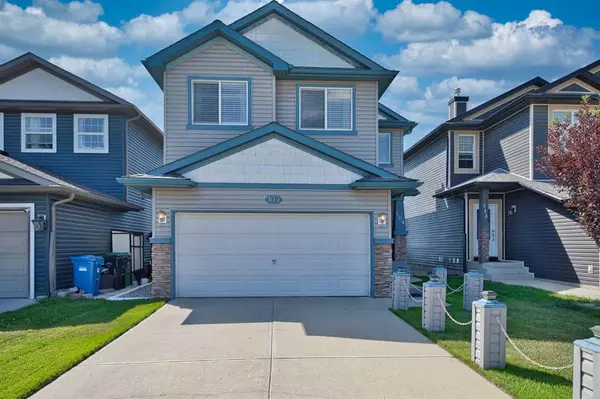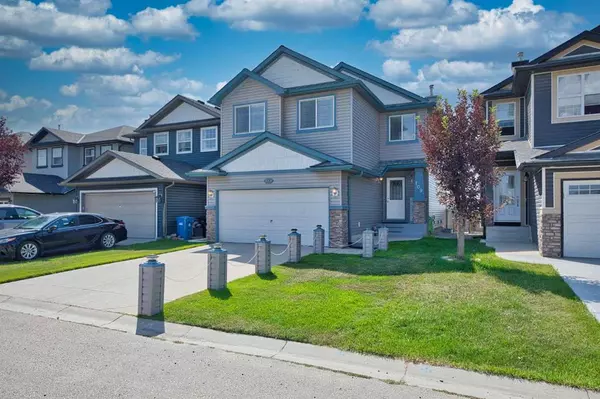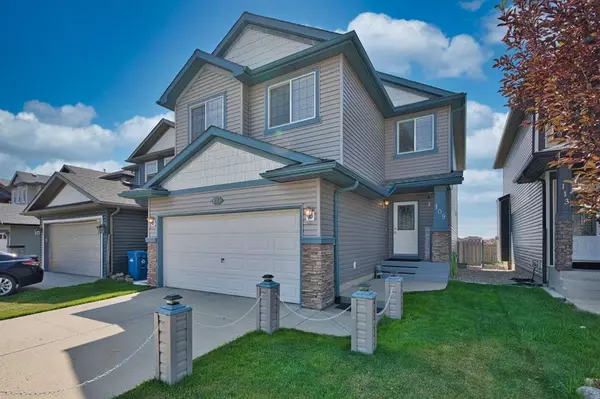For more information regarding the value of a property, please contact us for a free consultation.
Key Details
Sold Price $650,000
Property Type Single Family Home
Sub Type Detached
Listing Status Sold
Purchase Type For Sale
Square Footage 1,852 sqft
Price per Sqft $350
Subdivision Saddle Ridge
MLS® Listing ID A2070503
Sold Date 09/18/23
Style 2 Storey
Bedrooms 4
Full Baths 2
Half Baths 1
Originating Board Calgary
Year Built 2004
Annual Tax Amount $3,414
Tax Year 2023
Lot Size 3,692 Sqft
Acres 0.08
Property Description
Beautiful 2 Story home with a good Floorplan. Very nice curb appeal and once Inside you find a nice entry way leading to a great room. A feature gas fireplace with mantled trim warms this ! The kitchen has newer appliances, a corner pantry, great counter layout with everything at your finger tips. A bay windowed eating nook looks out to the West yard. A garden door ties your kitchen and dining to the large west facing sun deck, all set up for your BBQ. Upstairs features a central Den on the first landing. This is perfect for reading or computer work! The stairs lead one way to a large bonus room. The other leads to 3 spacious bedrooms including an awesome Main bedroom with Bay Window and awesome views to the West hills. Double closets, and a 4pce ensuite bath compliment this space.. Downstairs has a finished Rec room, a 4th bedroom, a bathroom is framed and roughed in for completion. There is lots of storage. The home has a main floor laundry. The yard is low maintenance! With a flower garden, and huge storage shed! The large landing to the basement gives good potential to build a walk up entry. This is a great location, a quiet street, near parks, schools and LRT access. Call today to see this terrific home!
Location
Province AB
County Calgary
Area Cal Zone Ne
Zoning R-1N
Direction E
Rooms
Other Rooms 1
Basement Full, Partially Finished
Interior
Interior Features Bookcases, Breakfast Bar, Ceiling Fan(s), No Animal Home, No Smoking Home, Pantry, Vaulted Ceiling(s)
Heating Forced Air, Natural Gas
Cooling None
Flooring Carpet, Laminate
Fireplaces Number 1
Fireplaces Type Gas, Glass Doors, Great Room, Mantle
Appliance Dishwasher, Electric Stove, Garage Control(s), Range Hood, Refrigerator
Laundry Laundry Room, Main Level
Exterior
Parking Features Double Garage Attached
Garage Spaces 2.0
Garage Description Double Garage Attached
Fence Fenced
Community Features Schools Nearby, Shopping Nearby
Utilities Available Other
Roof Type Asphalt Shingle
Porch Deck
Lot Frontage 33.89
Total Parking Spaces 4
Building
Lot Description Low Maintenance Landscape, Level, Rectangular Lot, Views
Foundation Poured Concrete
Water Public
Architectural Style 2 Storey
Level or Stories Two
Structure Type Stone,Vinyl Siding,Wood Frame,Wood Siding
Others
Restrictions Utility Right Of Way
Tax ID 83048346
Ownership Private
Read Less Info
Want to know what your home might be worth? Contact us for a FREE valuation!

Our team is ready to help you sell your home for the highest possible price ASAP
GET MORE INFORMATION





