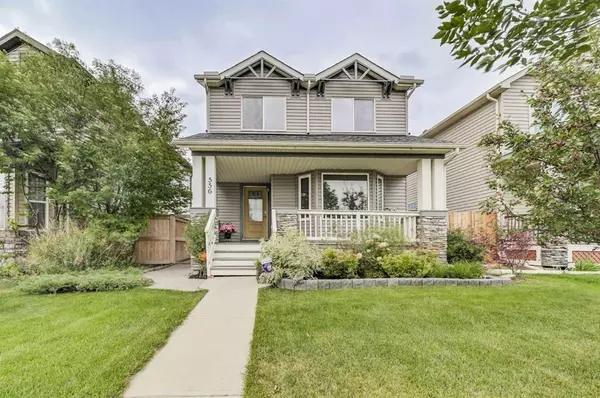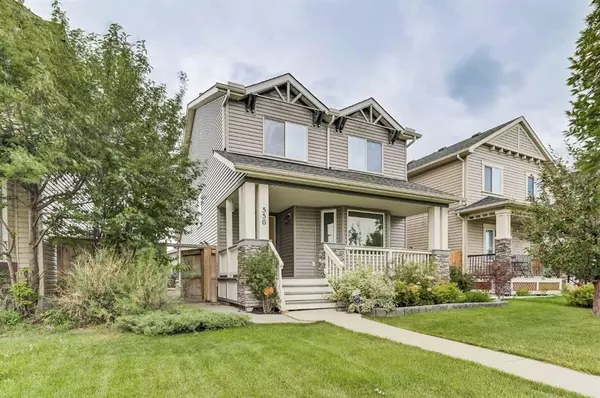For more information regarding the value of a property, please contact us for a free consultation.
Key Details
Sold Price $605,000
Property Type Single Family Home
Sub Type Detached
Listing Status Sold
Purchase Type For Sale
Square Footage 1,622 sqft
Price per Sqft $372
Subdivision Saddle Ridge
MLS® Listing ID A2076031
Sold Date 09/17/23
Style 2 Storey
Bedrooms 4
Full Baths 2
Half Baths 1
Originating Board Calgary
Year Built 2006
Annual Tax Amount $3,213
Tax Year 2023
Lot Size 3,584 Sqft
Acres 0.08
Property Description
Welcome to your dream home in Saddleridge, where every inch echoes with the warmth of family and the promise of new beginnings.
Nestled in a serene boulevard in northeast Calgary, it’s hard to believe you’re on a main road, given the tranquility that surrounds you. This residence stands as a testament to meticulous care and love, always maintained to the highest standard. The sunlit rooms, thanks to the trio of bay windows (triple pane windows), fill the home with an inviting glow. And speaking of windows, the kitchen boasts a triple-pane window that not only provides a picturesque view but also an energy-efficient touch to your culinary space.
As you explore further, you'll find three cozy bedrooms on the upper floor, ideal for restful nights. Downstairs, an additional room awaits, versatile enough to be your guest haven, a home office, or a magical kingdom for playful imaginations.
A pivotal highlight is the expansive deck, stretching across the sunny south-facing backyard. Imagine sun-drenched mornings sipping coffee or spirited family get-togethers under a twilight sky.
The home also boasts of resilient updates, from hail-resistant siding and roofing installed in 2021 to the sleek fiberglass doors that grace both the front and back entries since 2020. The addition of a new hot water tank, backed by a 10-year warranty, is a promise of stress-free living.
Inside, the gleam of newer stainless steel appliances (updated in 2020) in the kitchen catches the eye, ready to aid in crafting countless meals. For those who fancy a workshop or perhaps are automotive enthusiasts, the oversized garage is a dream come true. Spanning 22 x 26, it's spacious enough to house even a 1-tonne crew cab long box truck. Plus, with electrical work roughed-in and ready for a 220V panel, the possibilities are endless.
But it's not just about the home; it's about the community. With schools, amenities, shopping arcades, and grocery stores a mere 3-minute drive away, convenience is at your doorstep. Despite being a boulevard, the peace and quiet are unparalleled, making this location a perfect blend of accessibility and tranquility.
In Saddleridge, your ideal life awaits. Whether you're a couple on the brink of new adventures or a family eager to make memories, this home is your canvas. Welcome to a brighter tomorrow.
Location
Province AB
County Calgary
Area Cal Zone Ne
Zoning R-1N
Direction NE
Rooms
Other Rooms 1
Basement Separate/Exterior Entry, Partially Finished, Walk-Up To Grade
Interior
Interior Features Bathroom Rough-in, Kitchen Island, Laminate Counters, No Animal Home, No Smoking Home, Open Floorplan, Pantry, Separate Entrance, Storage, Track Lighting, Vinyl Windows, Walk-In Closet(s)
Heating Forced Air, Natural Gas
Cooling None
Flooring Carpet, Ceramic Tile, Hardwood
Fireplaces Number 1
Fireplaces Type Gas
Appliance Dishwasher, Dryer, Electric Stove, Garage Control(s), Humidifier, Microwave, Range Hood, Refrigerator, Washer, Window Coverings
Laundry Upper Level
Exterior
Parking Features Alley Access, Double Garage Detached, Garage Door Opener, Garage Faces Rear, Oversized
Garage Spaces 2.0
Garage Description Alley Access, Double Garage Detached, Garage Door Opener, Garage Faces Rear, Oversized
Fence Partial
Community Features Park, Playground, Schools Nearby, Shopping Nearby, Sidewalks, Street Lights
Roof Type Asphalt Shingle
Porch Deck, Front Porch, Pergola
Lot Frontage 33.2
Exposure NE
Total Parking Spaces 2
Building
Lot Description Back Lane, Back Yard, Lawn, Landscaped, Level, Rectangular Lot, Treed
Foundation Poured Concrete
Architectural Style 2 Storey
Level or Stories Two
Structure Type Vinyl Siding,Wood Frame
Others
Restrictions Easement Registered On Title,Restrictive Covenant,Utility Right Of Way
Tax ID 83066292
Ownership Private
Read Less Info
Want to know what your home might be worth? Contact us for a FREE valuation!

Our team is ready to help you sell your home for the highest possible price ASAP
GET MORE INFORMATION





