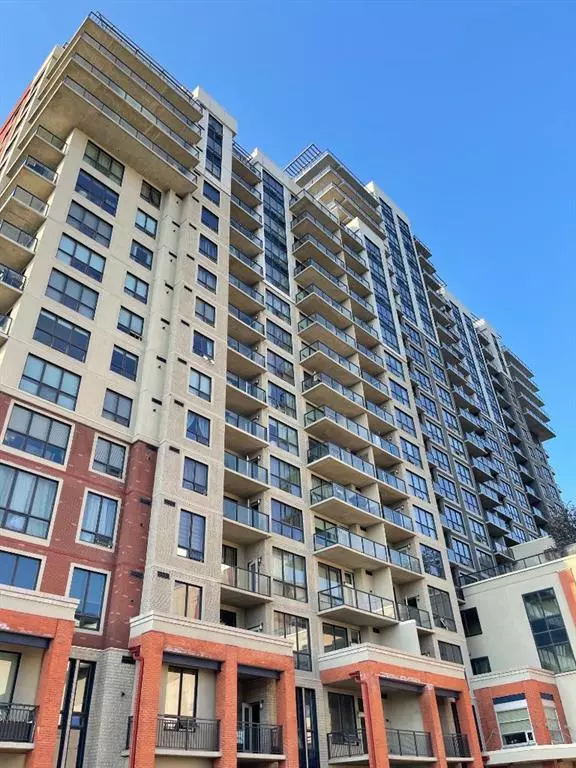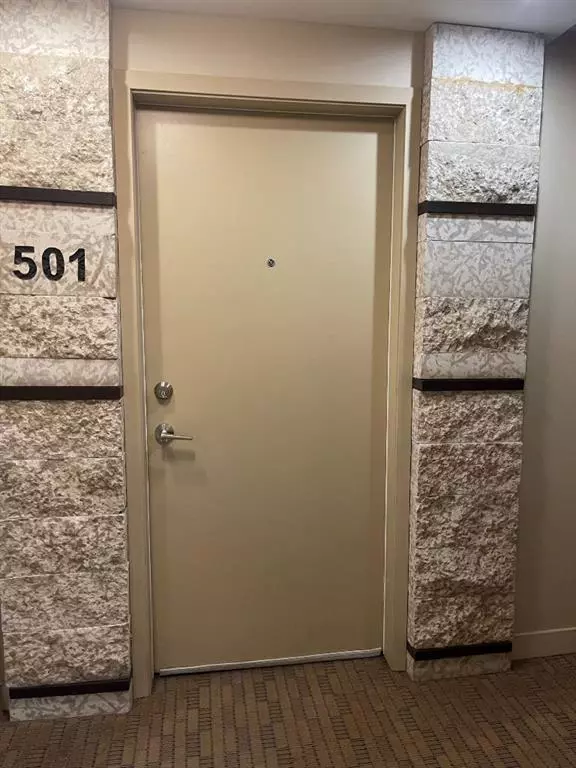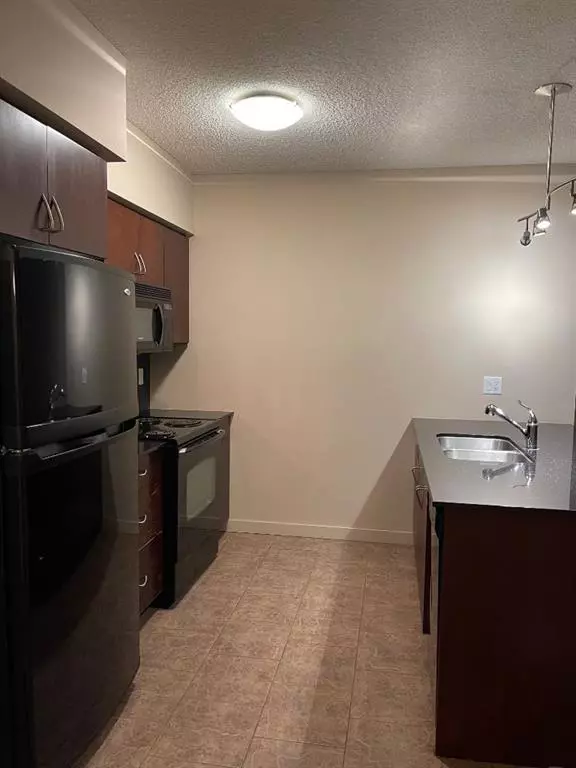For more information regarding the value of a property, please contact us for a free consultation.
Key Details
Sold Price $234,000
Property Type Condo
Sub Type Apartment
Listing Status Sold
Purchase Type For Sale
Square Footage 706 sqft
Price per Sqft $331
Subdivision Haysboro
MLS® Listing ID A2063525
Sold Date 09/16/23
Style Apartment
Bedrooms 1
Full Baths 1
Condo Fees $406/mo
Originating Board Calgary
Year Built 2008
Annual Tax Amount $1,271
Tax Year 2023
Property Description
An ideal new home for a full spectrum of owners. Convenience of location puts you in the centre of commerce. Heritage Plaza with restaurants, a major grocer, and walking distance to Banking, London Drugs, Pubs, Fast Foods, Automotive services or leave your home and be standing on the Heritage LRT Platform in less than 5 mins. This unit comes with one spacious bedroom, a four piece bath, and in-suite laundry, but what might be most appealing and functional could be when set your desk up in the home office Den. But it gets better.....check out and compare your affordable monthly condo fees. Live in a building with a huge and modern lobby with the emphasis on Security. Your charming concierge Colleen will be there through the day to greet you when you arrive home. Added to that the comfort of 24 hour on site security. When it comes time to grocery shop, you can actually walk through the heated parkade and avoid the winter temperatures or taking your car into the elements just to buy a dozen eggs or fresh veggies. Another benefit is a common sunroom and rooftop terrace. A feature that makes this suite, sweet is the generous sized living room adjacent to your private balcony.with a horizon view of Calgary's downtown. Did we mention that if you are a cyclist, you never have to worry about the safety of your bike while it is stored in one of the locked Bicycle storage areas. Love where you live and make London at Heritage your new home address. Call your agent to set up a showing.
Location
Province AB
County Calgary
Area Cal Zone S
Zoning C-C2 f4.0h80
Direction S
Interior
Interior Features Breakfast Bar, High Ceilings, Kitchen Island, No Animal Home, No Smoking Home, Open Floorplan, Quartz Counters
Heating Hot Water
Cooling None
Flooring Carpet, Ceramic Tile
Appliance Dishwasher, Dryer, Electric Range, Garage Control(s), Microwave Hood Fan, Refrigerator, Washer, Window Coverings
Laundry In Unit
Exterior
Parking Features Parkade
Garage Description Parkade
Fence None
Community Features Schools Nearby, Shopping Nearby, Sidewalks, Street Lights
Amenities Available Bicycle Storage
Porch Balcony(s)
Exposure S
Total Parking Spaces 1
Building
Lot Description No Neighbours Behind, Landscaped
Story 19
Architectural Style Apartment
Level or Stories Multi Level Unit
Structure Type Brick,Concrete
Others
HOA Fee Include Common Area Maintenance,Insurance,Maintenance Grounds,Parking,Professional Management,Reserve Fund Contributions,Security,Snow Removal,Trash
Restrictions Board Approval
Tax ID 83056778
Ownership Private
Pets Allowed Restrictions
Read Less Info
Want to know what your home might be worth? Contact us for a FREE valuation!

Our team is ready to help you sell your home for the highest possible price ASAP
GET MORE INFORMATION





