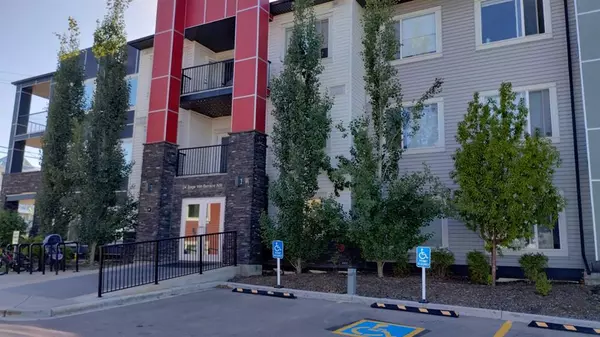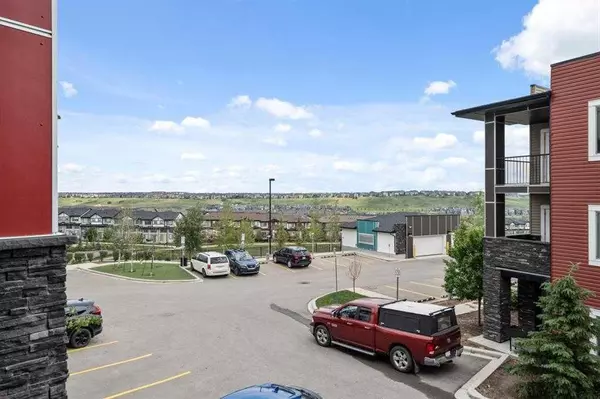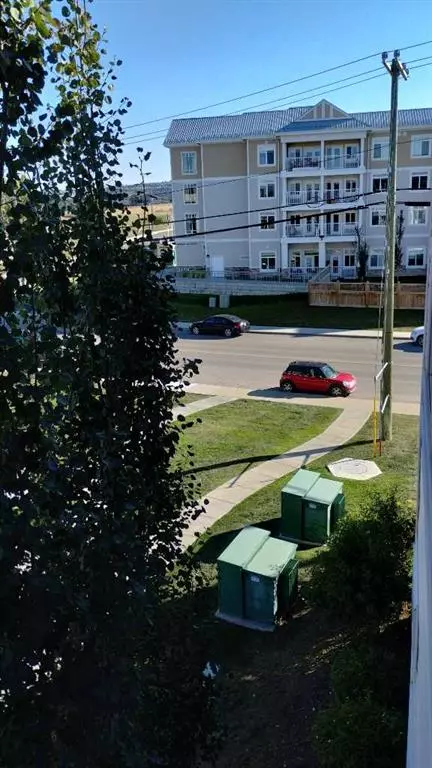For more information regarding the value of a property, please contact us for a free consultation.
Key Details
Sold Price $348,000
Property Type Condo
Sub Type Apartment
Listing Status Sold
Purchase Type For Sale
Square Footage 899 sqft
Price per Sqft $387
Subdivision Sage Hill
MLS® Listing ID A2077943
Sold Date 09/16/23
Style Low-Rise(1-4)
Bedrooms 2
Full Baths 2
Condo Fees $577/mo
Originating Board Calgary
Year Built 2017
Annual Tax Amount $1,626
Tax Year 2023
Property Description
Top floor unique 2-bedroom unit with den/storage and 2 titled underground heated parkings and high ceiling, there are only 3 units this big (builder size: 970 sq.ft.) in the building with popular layout. The primary bedroom ensuite has an double vanity, double-sized shower. Kitchen has upgraded to high-end quartz countertops, stainless steel appliances and glass backsplash tiles with LED lighting. There is ample cabinet and counter space. The den/storage, beside the kitchen, is perfectly sized for an office or a storage room, in-suite laundry includes a stackable washer/dryer. Nice wood, carpet and tile combination for the flooring makes the unit comfortable and attractive. The balcony offers a open view and privacy at the same time. Central air conditioning in public area, 2-titled parkings and lot of visitor parking on the site. This condo complex is located near several walking paths, shoppings and public transit.
Location
Province AB
County Calgary
Area Cal Zone N
Zoning M-1 d100
Direction E
Rooms
Other Rooms 1
Interior
Interior Features Breakfast Bar, Closet Organizers, Kitchen Island, No Smoking Home, Quartz Counters, Storage, Walk-In Closet(s)
Heating In Floor
Cooling None
Flooring Carpet, Ceramic Tile, Wood
Appliance Dishwasher, Electric Stove, Refrigerator, Washer/Dryer
Laundry In Unit
Exterior
Parking Features Titled, Underground
Garage Description Titled, Underground
Community Features Shopping Nearby, Street Lights, Walking/Bike Paths
Amenities Available Elevator(s), Parking, Ski Accessible, Snow Removal, Visitor Parking
Porch Balcony(s)
Exposure E
Total Parking Spaces 2
Building
Story 3
Architectural Style Low-Rise(1-4)
Level or Stories Single Level Unit
Structure Type Stucco
Others
HOA Fee Include Common Area Maintenance,Heat,Insurance,Maintenance Grounds,Reserve Fund Contributions,Sewer,Snow Removal,Trash,Water
Restrictions Pet Restrictions or Board approval Required
Tax ID 83038913
Ownership Private
Pets Allowed Yes
Read Less Info
Want to know what your home might be worth? Contact us for a FREE valuation!

Our team is ready to help you sell your home for the highest possible price ASAP




