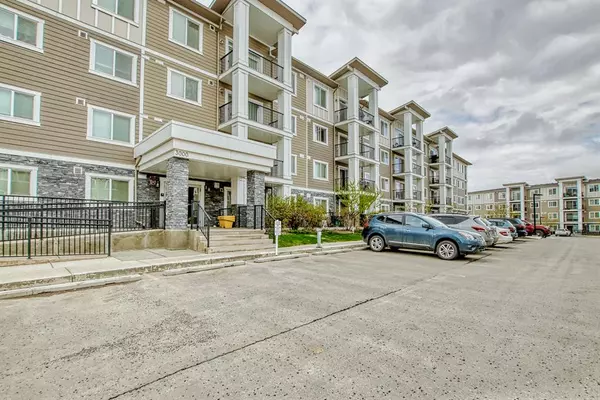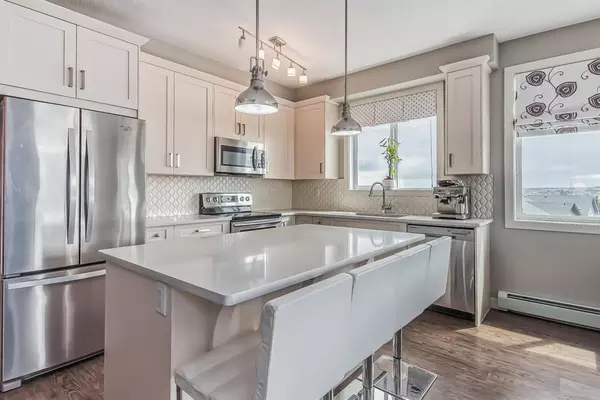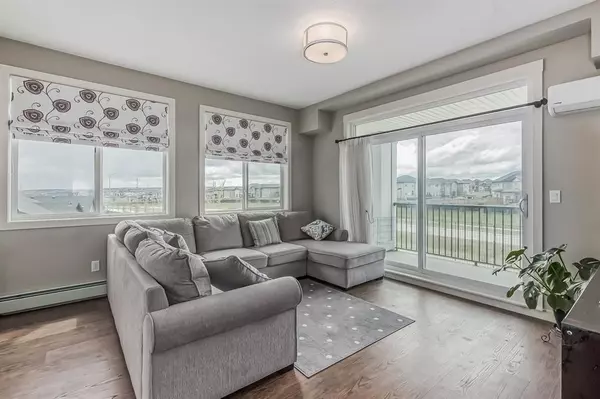For more information regarding the value of a property, please contact us for a free consultation.
Key Details
Sold Price $369,900
Property Type Condo
Sub Type Apartment
Listing Status Sold
Purchase Type For Sale
Square Footage 976 sqft
Price per Sqft $378
Subdivision Sage Hill
MLS® Listing ID A2075948
Sold Date 09/16/23
Style Apartment
Bedrooms 2
Full Baths 2
Condo Fees $562/mo
HOA Fees $6/ann
HOA Y/N 1
Originating Board Calgary
Year Built 2015
Annual Tax Amount $1,830
Tax Year 2023
Property Description
Stunning Top-Floor Corner Unit with Unobstructed Views and Upgraded Finishes! Welcome to this top-floor corner unit that boasts some of the best views in the complex! With 9' ceilings, and lots of windows this unit is bright, spacious, and inviting. The open floor plan is ideal for those who like to entertain, and the unit offers plenty of space for a comfortable and luxurious lifestyle. The living room is an ideal size for large furniture and flows nicely into the upgraded kitchen, which features quartz countertops, an oversized french door fridge, huge island with breakfast bar, and upgraded backsplash. The master bedroom has a walk-through closet, and a 3pc ensuite with a quartz countertop and walk-in shower. The 2nd bedroom is a great size, and the 4pc main bath is conveniently located beside it and also has quartz finishes. Other features of this home include air conditioning for year-round comfort, and two titled parking stalls, one indoor with a storage unit directly in front and one outdoor just across from the main door. You will love living on the top floor and enjoying the beautiful views that this unit has to offer. Come and see it for yourself today!
Location
Province AB
County Calgary
Area Cal Zone N
Zoning M-1 d100
Direction E
Rooms
Other Rooms 1
Interior
Interior Features Breakfast Bar, Granite Counters, High Ceilings, Kitchen Island, Open Floorplan, Storage
Heating Baseboard
Cooling Wall Unit(s)
Flooring Carpet, Ceramic Tile, Laminate
Appliance Dishwasher, Dryer, Electric Range, Microwave Hood Fan, Refrigerator, Wall/Window Air Conditioner, Washer, Window Coverings
Laundry In Unit
Exterior
Parking Features Stall, Titled, Underground
Garage Description Stall, Titled, Underground
Community Features Park, Playground, Schools Nearby, Shopping Nearby, Sidewalks, Street Lights, Walking/Bike Paths
Amenities Available Elevator(s), Trash, Visitor Parking
Roof Type Asphalt Shingle
Porch Balcony(s)
Exposure NW,S,SE,SW,W
Total Parking Spaces 2
Building
Story 4
Architectural Style Apartment
Level or Stories Single Level Unit
Structure Type Cement Fiber Board,Concrete,Stone,Wood Frame
Others
HOA Fee Include Common Area Maintenance,Heat,Insurance,Maintenance Grounds,Professional Management,Reserve Fund Contributions,Sewer,Snow Removal,Trash,Water
Restrictions Pet Restrictions or Board approval Required
Ownership Private
Pets Allowed Restrictions, Yes
Read Less Info
Want to know what your home might be worth? Contact us for a FREE valuation!

Our team is ready to help you sell your home for the highest possible price ASAP




