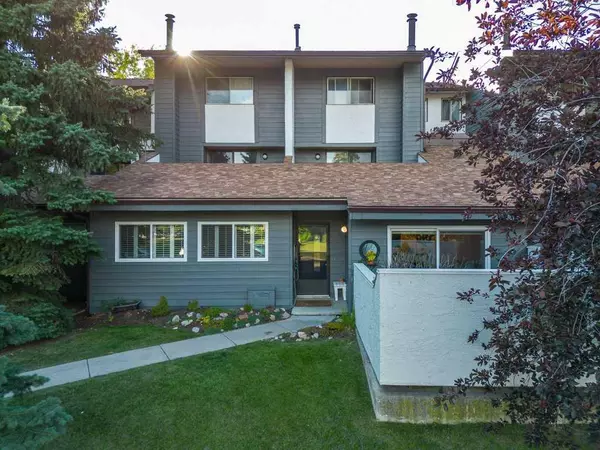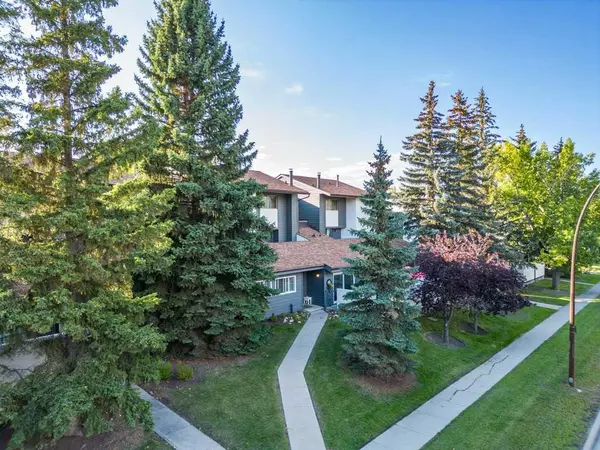For more information regarding the value of a property, please contact us for a free consultation.
Key Details
Sold Price $307,777
Property Type Townhouse
Sub Type Row/Townhouse
Listing Status Sold
Purchase Type For Sale
Square Footage 1,027 sqft
Price per Sqft $299
Subdivision Oakridge
MLS® Listing ID A2079777
Sold Date 09/15/23
Style Bungalow
Bedrooms 3
Full Baths 1
Condo Fees $566
Originating Board Calgary
Year Built 1976
Annual Tax Amount $1,081
Tax Year 2023
Property Description
OPEN HOUSE CANCELLED WHAT a SHOW STOPPER in PALACE OAKS of OAKRIDGE, a quiet, well-managed complex! Rare, 3 bed, 1 bath, bungalow-style townhome with an OUTDOOR PRIVATE PATIO! So many updates have been done over the years to this 1,027 SF unit and to the complex! Exterior, flooring, kitchen, triple pane windows (99%), doors and paint! Function, flow and lifestyle is what this property is all about. Open concept, hardwood floors, vaulted ceilings - such good energy and atmosphere. What a bonus to have such a delightful, private patio, ideal for BBQing, container gardening and entertaining. The owner converted her storage room into a mini-gym...how brilliant! Convenient, covered, parking stall right outside the back door. Dog friendly with no weight limits and walking paths right outside your front door and an internal playground, perfect for the kiddos. The location couldn't be better with a quick walk to Glenmore Reservoir and for all your shopping needs - the Landing! Easy access to schools, parks, transit and main travel arteries...THIS PROPERTY WILL NOT LAST! View today!
Location
Province AB
County Calgary
Area Cal Zone S
Zoning M-C1
Direction E
Rooms
Basement None
Interior
Interior Features Laminate Counters, No Smoking Home, Storage, Vaulted Ceiling(s), Vinyl Windows
Heating Forced Air, Natural Gas
Cooling None
Flooring Carpet, Ceramic Tile, Hardwood
Appliance Dishwasher, Electric Stove, Microwave Hood Fan, Washer/Dryer Stacked, Window Coverings
Laundry In Unit
Exterior
Parking Features Assigned, Carport, Stall
Garage Description Assigned, Carport, Stall
Fence Fenced
Community Features Playground, Schools Nearby, Shopping Nearby, Sidewalks, Street Lights, Walking/Bike Paths
Amenities Available Playground, Visitor Parking
Roof Type Asphalt Shingle
Porch Patio
Exposure E
Total Parking Spaces 1
Building
Lot Description Few Trees, Level, Paved
Foundation Poured Concrete
Architectural Style Bungalow
Level or Stories One
Structure Type Stucco,Wood Frame,Wood Siding
Others
HOA Fee Include Common Area Maintenance,Insurance,Professional Management,Reserve Fund Contributions,Snow Removal
Restrictions Board Approval,Pets Allowed
Tax ID 82898618
Ownership Private
Pets Allowed Yes
Read Less Info
Want to know what your home might be worth? Contact us for a FREE valuation!

Our team is ready to help you sell your home for the highest possible price ASAP




