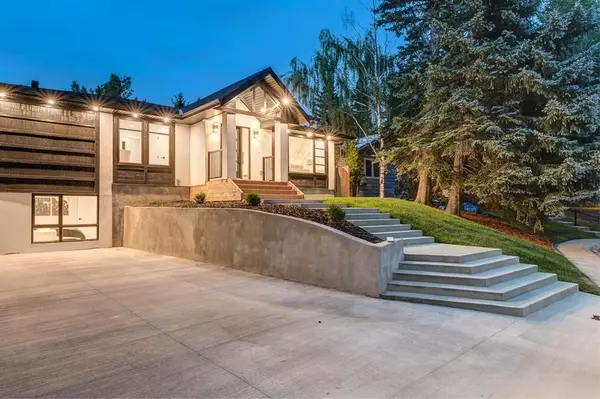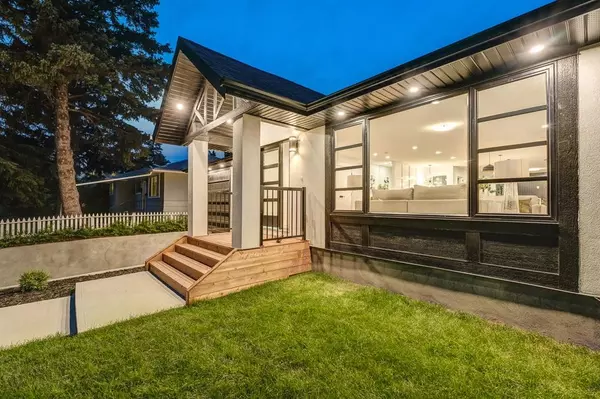For more information regarding the value of a property, please contact us for a free consultation.
Key Details
Sold Price $1,250,000
Property Type Single Family Home
Sub Type Detached
Listing Status Sold
Purchase Type For Sale
Square Footage 1,583 sqft
Price per Sqft $789
Subdivision Charleswood
MLS® Listing ID A2070682
Sold Date 09/15/23
Style Bungalow
Bedrooms 4
Full Baths 4
Half Baths 1
Originating Board Calgary
Year Built 1962
Annual Tax Amount $3,956
Tax Year 2023
Lot Size 5,608 Sqft
Acres 0.13
Property Description
Welcome to a lifestyle of luxury in the desirable Triwood area of Charleswood. Fall in love with this phenomenal and ideally quiet crescent backing onto the park, greenbelt & walking/biking paths. This is truly a one of a kind PRIVATE, 2,932sq ft, 4 bedroom, absolutely gorgeous bungalow within the inner city limits. Situated on a massive 5,608 sq ft lot, this home features an impressive open concept floor plan, dream kitchen, main floor primary & second bedrooms, 3 ensuite baths, 2 lower bedrooms, home gym, designated wine room, & oversized double garage, & additional parking. From the stunning architectural exterior you will step into a captivating interior design where you & your family have countless rooms to sprawl out & enjoy the leisure time this home brings. Maple hardwood floors take you through this sprawling main level that boasts a magnificent front living room illuminated by a marble surround gas fireplace, designer style kitchen that leads to a formal dining room & rear sitting room that can be enjoyed by a wood burning fireplace or/and by the patio access that retreats to a private outdoor space. Designed with no expense spared, the kitchen will definitely spark your inner chef! Highlighted by waterfall quartz counters, massive prep/island, wall ovens, gas cooktop with pot filler, custom cabinetry with undermount lighting, custom hood range, & stainless steel appliances. The floor plan in this home is unbeatable, with two bedrooms located off the main living area, you'll find a bedroom with its own 4 piece ensuite & ample closet space, as well as the primary suite. The master bedroom is sizeable for a king bed, offers a large walk-in closet & features a relaxing 6 piece ensuite with double vanity, stand up glass shower with dual heads & free standing deep soaker bath. A FANTASTIC lower level, complete with a spacious family room, custom wet bar offering beverage fridge, enclosed glass gym, wine room, a fully equipped laundry room with sink & additional storage, & two large bedrooms. The one bedroom has a secret entrance off the paneled wall & boasts a walkin closet with 3 piece ensuite & the second bedroom features a massive front window & large closet, making it ideal for a home office space, child's bedroom or guest room. The exterior outdoor space is impressive with its upper deck, lower aggregated patio space & green grass area facing the greenspace & park. The ultimate parking areas include a front driveway plus an oversized detached double garage. One of the best communities for families, the young professional & empty nesters in Calgary, this prime location steps to schools, parks, trails, shopping & is minutes to the University, Foothills hospital, Children's hospital, Cancer Centre, & all other amenities. This property is a must view - don't miss out on this VERY special home.
Location
Province AB
County Calgary
Area Cal Zone Nw
Zoning R-C1
Direction SE
Rooms
Other Rooms 1
Basement Finished, Full
Interior
Interior Features Bookcases, Breakfast Bar, Built-in Features, Closet Organizers, Kitchen Island, No Animal Home, No Smoking Home, Open Floorplan, Quartz Counters, Walk-In Closet(s), Wet Bar
Heating Forced Air, Natural Gas
Cooling Rough-In
Flooring Carpet, Ceramic Tile, Hardwood
Fireplaces Number 2
Fireplaces Type Dining Room, Gas, Living Room, Stone, Wood Burning
Appliance Dishwasher, Dryer, Garage Control(s), Gas Cooktop, Oven-Built-In, Range Hood, Refrigerator, Washer
Laundry Laundry Room, Lower Level
Exterior
Parking Features Double Garage Detached, Garage Door Opener, Oversized, Parking Pad
Garage Spaces 2.0
Garage Description Double Garage Detached, Garage Door Opener, Oversized, Parking Pad
Fence Fenced
Community Features Park, Playground, Schools Nearby, Shopping Nearby, Sidewalks, Street Lights, Walking/Bike Paths
Roof Type Asphalt Shingle
Porch Deck, Patio
Lot Frontage 52.0
Total Parking Spaces 3
Building
Lot Description Back Lane, Back Yard, Backs on to Park/Green Space, Low Maintenance Landscape, Greenbelt, Interior Lot, Irregular Lot, Street Lighting, Private, Treed
Foundation Poured Concrete
Architectural Style Bungalow
Level or Stories One
Structure Type Stucco,Wood Frame,Wood Siding
New Construction 1
Others
Restrictions None Known
Tax ID 82795994
Ownership Private
Read Less Info
Want to know what your home might be worth? Contact us for a FREE valuation!

Our team is ready to help you sell your home for the highest possible price ASAP




