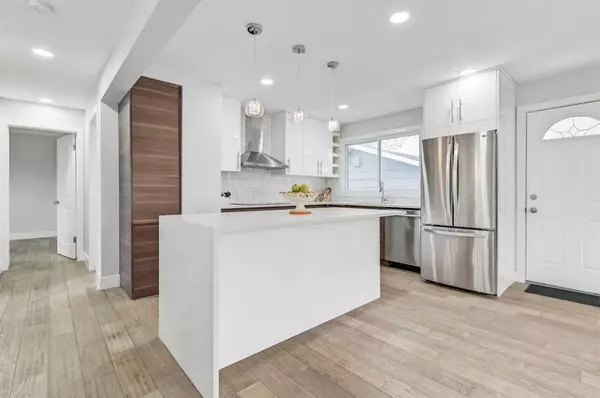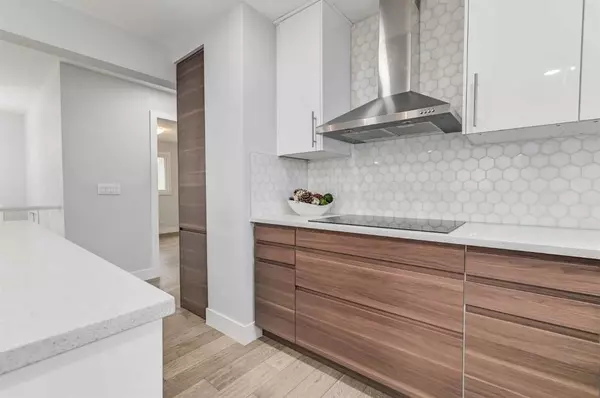For more information regarding the value of a property, please contact us for a free consultation.
Key Details
Sold Price $743,300
Property Type Single Family Home
Sub Type Detached
Listing Status Sold
Purchase Type For Sale
Square Footage 1,164 sqft
Price per Sqft $638
Subdivision Brentwood
MLS® Listing ID A2078860
Sold Date 09/15/23
Style Bi-Level
Bedrooms 4
Full Baths 3
Originating Board Calgary
Year Built 1971
Annual Tax Amount $5,010
Tax Year 2023
Lot Size 5,349 Sqft
Acres 0.12
Property Description
A BEAUTIFUL OPEN CONCEPT BI-LEVEL IN HIGHLY DESIRABLE BRENNER CRESCENT WITH MANY QUALITY RENOVATIONS COMPLETED OVER THE YEARS FOR UNDER 750K!! THIS HOME BOASTING OVER 2150 SQ FT OF FULLY DEVELOPED SPACE HAS BEEN CAREFULLY RENOVATED WITH CITY PERMITS TO CREATE AN UNBELIVEABLY BRIGHT OPEN CONCEPT MAIN AND LOWER FLOOR PLAN, A SPECTACULAR KITCHEN/DINING AND LIVING SPACE AND A BREATH TAKING MASTER BEDROOM WITH A SPA INSPIRED ENSUITE. THE KITCHEN FEATURES STYLISH CABINETRY WITH A CUSTOM CARRERA MARBLE BACKSPLASH, A HUGE ISLAND WITH A WATERFALL QUARTZ COUNTERTOP & BUILT-IN STAINLESS STEEL APPLIANCES. As you enter this home's foyer, the stunning glass railings immediately catch your eye. Go up the few stairs and you will step on to the engineered hardwood of the massive kitchen that effortlessly blends into the dining area and the living room filled with southwest facing windows to appreciate Calgary's beautiful sunsets. The massive master bedroom is capable of hosting a king bed and additional bedroom furniture. Tired of fighting for closest space? This master suite, features TWO WALK-IN HIS & HER CLOSETS including closet organizers. NOW, THE MASTER ENSUITE: TWO SEPARATE VANITIES, A BEAUTIFUL CARRERA MARBILE TILED STANDING SHOWER WITH A CUSTOM ADJUSTABLE WATERFALL SHOWER HEAD & A TIMELESS SOAKER TUB. This main floor has a second large bedroom capable of hosting a queen bed set and features two closets! This floor is completed with another full bathroom including a bathtub shower. Head downstairs into the fully developed basement! This floor features: A massive 240+ sq ft flex room that flows into the kitchenette area complete with a wet bar and wine fridge. The basement has two large bedrooms both with egress windows and has another full bathroom with another bathtub shower. The fully fenced backyard is perfect for pets and the OVERSIZED DOUBLE DETACHED GARAGE is the perfect workshop and still has room to easily park two vehicles. This garage can be heated as it comes with its own furnace! LET'S TALK ABOUT THE LOCATION: Elementary School - 7 Minutes Walk, Jr. High School - 13 Minutes Walk, High School - 14 Minutes Walk! Close to many other amenities including: The University of Calgary, Dalhousie LRT, Quick Access to Major Roads: John Laurie Blvd & Shaganappi Trail and The Many Many Retail Stores of Brentwood and Dalhousie. Lastly, some of the additional maintenance items completed included a newer furnace, newer hot water tank, newer roof singles and many replaced windows. BOOK YOUR SHOWING TODAY!
Location
Province AB
County Calgary
Area Cal Zone Nw
Zoning R-C1
Direction SW
Rooms
Other Rooms 1
Basement Finished, Full
Interior
Interior Features Closet Organizers, Double Vanity, High Ceilings, Kitchen Island, Open Floorplan, Quartz Counters, Recessed Lighting, Soaking Tub, Vinyl Windows
Heating Forced Air, Natural Gas
Cooling None
Flooring Hardwood, Laminate, See Remarks, Tile
Fireplaces Number 1
Fireplaces Type Wood Burning
Appliance Dishwasher, Electric Cooktop, Microwave, Oven-Built-In, Range Hood, Refrigerator, Washer/Dryer, Window Coverings, Wine Refrigerator
Laundry Laundry Room
Exterior
Parking Features Double Garage Detached, Heated Garage
Garage Spaces 2.0
Garage Description Double Garage Detached, Heated Garage
Fence Fenced
Community Features Park, Playground, Schools Nearby, Shopping Nearby, Walking/Bike Paths
Roof Type Asphalt Shingle
Porch Deck
Lot Frontage 43.97
Exposure SW
Total Parking Spaces 2
Building
Lot Description Back Lane, Back Yard, Backs on to Park/Green Space, Corner Lot, Cul-De-Sac, Lawn, Garden, Pie Shaped Lot
Foundation Poured Concrete
Architectural Style Bi-Level
Level or Stories Bi-Level
Structure Type Wood Frame
Others
Restrictions None Known
Tax ID 83140339
Ownership Private
Read Less Info
Want to know what your home might be worth? Contact us for a FREE valuation!

Our team is ready to help you sell your home for the highest possible price ASAP
GET MORE INFORMATION





