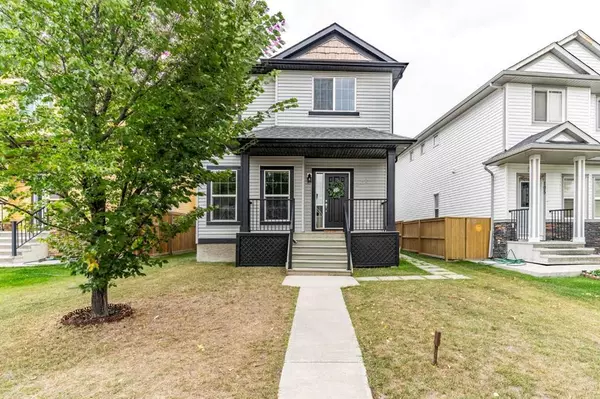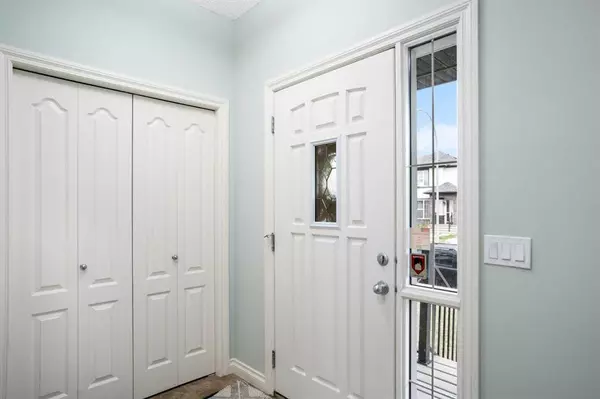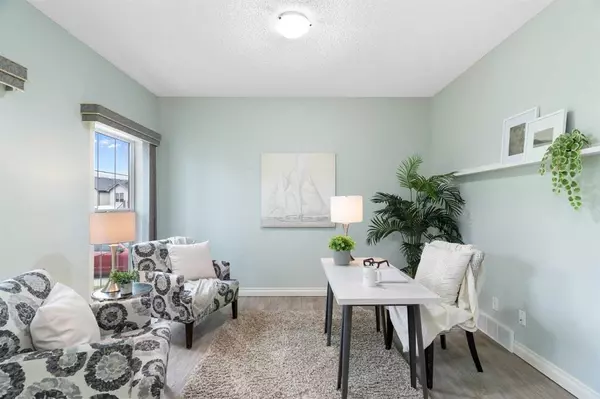For more information regarding the value of a property, please contact us for a free consultation.
Key Details
Sold Price $627,500
Property Type Single Family Home
Sub Type Detached
Listing Status Sold
Purchase Type For Sale
Square Footage 1,693 sqft
Price per Sqft $370
Subdivision Saddle Ridge
MLS® Listing ID A2070662
Sold Date 09/15/23
Style 2 Storey
Bedrooms 6
Full Baths 3
Half Baths 1
Originating Board Calgary
Year Built 2009
Annual Tax Amount $3,272
Tax Year 2023
Lot Size 4,388 Sqft
Acres 0.1
Property Description
Welcome to 203 Saddlebrook Circle. This well-kept, recently renovated home features 6 bedrooms, 4 Bathrooms, over 2400 SQFT of living space, a fully finished - Illegally suited basement with a separate side entrance, and a large yard. Walking through the front door, you’ll notice the height of the ceilings and open floor plan that seamlessly integrates the living room, dining area, and kitchen. There you’ll find the kitchen that features a large island, tons of cabinet space, quartz countertops, and a large pantry.
Move upstairs off the main floor and you’ll see four bedrooms, two baths, and the laundry area. The primary bedroom features it's own four-piece ensuite and walk-in closet. While Bedrooms 2, 3, and 4 are all sizeable and steps away from the 4-piece, hallway bath.
Back downstairs, into the basement is the separate - Illegally suited area that doubles as a mortgage helper and adds tons of value to the home. Featuring a kitchen, 2 bedrooms, a 4-piece bath, large rec room, and a hookup for a separate laundry room under the stairs. This basement is the perfect turn-key rental area or space to house the inlaws.
This house is perfect for all types of families and investors. The only thing left now is to see it for yourself!
Location
Province AB
County Calgary
Area Cal Zone Ne
Zoning R-1N
Direction NW
Rooms
Other Rooms 1
Basement Finished, Full, Suite
Interior
Interior Features Closet Organizers, Kitchen Island, Open Floorplan, Pantry, Soaking Tub, Stone Counters
Heating Central, Fireplace Insert, Humidity Control
Cooling None
Flooring Carpet, Ceramic Tile, Vinyl
Fireplaces Number 1
Fireplaces Type Gas
Appliance Dishwasher, Dryer, Electric Range, Induction Cooktop, Microwave Hood Fan, Refrigerator, Washer
Laundry Electric Dryer Hookup, In Basement, Main Level, Multiple Locations
Exterior
Parking Features Off Street, Parking Pad
Garage Description Off Street, Parking Pad
Fence Partial
Community Features Lake, Park, Playground, Pool, Schools Nearby, Shopping Nearby
Roof Type Asphalt Shingle
Porch Patio, Porch
Lot Frontage 40.06
Total Parking Spaces 2
Building
Lot Description Back Lane, Back Yard, Few Trees, Lawn, Standard Shaped Lot
Foundation Poured Concrete
Architectural Style 2 Storey
Level or Stories Two
Structure Type Vinyl Siding
Others
Restrictions None Known
Tax ID 82832879
Ownership Private
Read Less Info
Want to know what your home might be worth? Contact us for a FREE valuation!

Our team is ready to help you sell your home for the highest possible price ASAP
GET MORE INFORMATION





