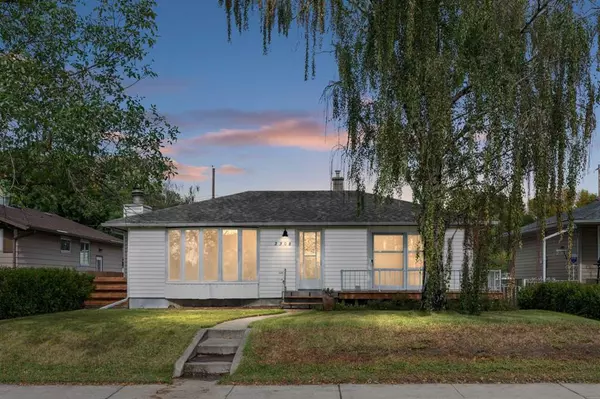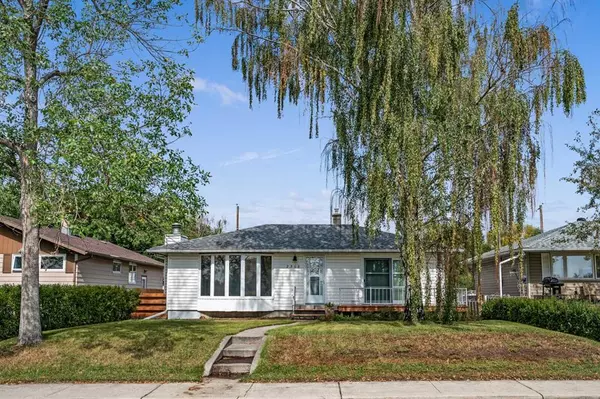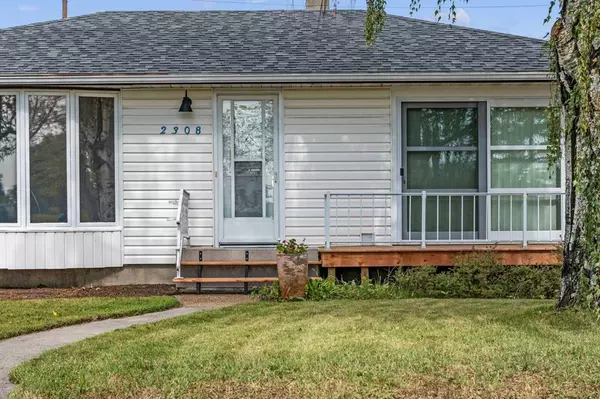For more information regarding the value of a property, please contact us for a free consultation.
Key Details
Sold Price $500,000
Property Type Single Family Home
Sub Type Detached
Listing Status Sold
Purchase Type For Sale
Square Footage 908 sqft
Price per Sqft $550
Subdivision Ogden
MLS® Listing ID A2078530
Sold Date 09/14/23
Style Bungalow
Bedrooms 2
Full Baths 1
Originating Board Calgary
Year Built 1958
Annual Tax Amount $2,691
Tax Year 2023
Lot Size 5,995 Sqft
Acres 0.14
Property Description
Opportunity knocks in Ogden! This cute bungalow sits directly across from George Moss Park, and near the future Green Line Station. 50x120 lot with RC-2 zoning makes it a perfect option for redevelopment or to buy and hold for your rental portfolio. This home is also a wonderful option for first time homebuyers to get into a mature neighbourhood at an affordable price. With an oversized double garage, concrete parking pad, and a side entrance - opt to suite the unfinished basement and house hack. There are many updates to this home, so it is move in ready and still offers tons of potential to curate your own space: Roof (house and garage) '22, Electrical Panel (100amp) '17, Front Deck and Railing '22, Flooring '23, Kitchen Cabinets '21, West Fence '23; as well as an updated main floor bathroom, primary bedroom with sliding doors to the deck, paint and trim. The updated kitchen has the addition of extra storage and cabinets, use the walk in closet off the dining room as a pantry, and let the sun stream through the front bow window of the large family room that over looks the park. Make plans to sip coffee on your covered patio in the back yard, or on the front deck basking in the southern Sun while gazing at the park. Welcome to Ogden!
Location
Province AB
County Calgary
Area Cal Zone Se
Zoning R-C2
Direction S
Rooms
Basement Full, Partially Finished
Interior
Interior Features Separate Entrance
Heating Forced Air, Natural Gas
Cooling None
Flooring Ceramic Tile, Vinyl Plank
Appliance Dishwasher, Dryer, Electric Range, Garage Control(s), Refrigerator
Laundry In Basement
Exterior
Parking Features Additional Parking, Alley Access, Concrete Driveway, Double Garage Detached, Garage Door Opener, Garage Faces Rear, Off Street, Oversized, Parking Pad, RV Access/Parking, Stall
Garage Spaces 2.0
Garage Description Additional Parking, Alley Access, Concrete Driveway, Double Garage Detached, Garage Door Opener, Garage Faces Rear, Off Street, Oversized, Parking Pad, RV Access/Parking, Stall
Fence Partial
Community Features Park, Playground, Schools Nearby, Shopping Nearby, Tennis Court(s), Walking/Bike Paths
Roof Type Asphalt Shingle
Porch Deck, Porch
Lot Frontage 49.94
Total Parking Spaces 4
Building
Lot Description Back Lane, Back Yard, City Lot, Front Yard, Lawn, Interior Lot, Landscaped, Street Lighting, Rectangular Lot
Foundation Poured Concrete
Architectural Style Bungalow
Level or Stories One
Structure Type Vinyl Siding,Wood Frame
Others
Restrictions Airspace Restriction
Tax ID 82794499
Ownership Private
Read Less Info
Want to know what your home might be worth? Contact us for a FREE valuation!

Our team is ready to help you sell your home for the highest possible price ASAP
GET MORE INFORMATION





