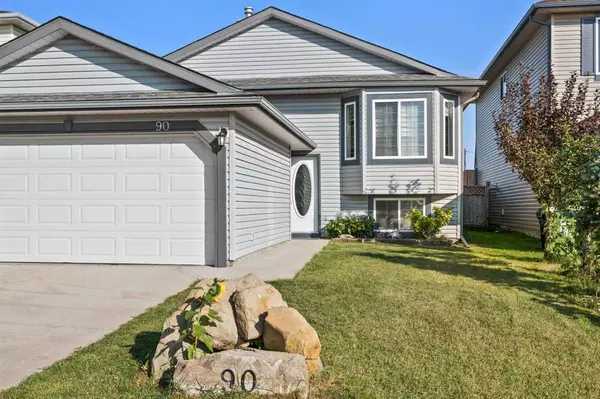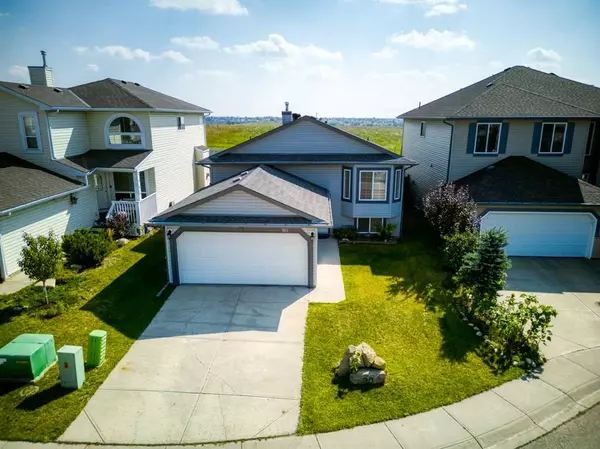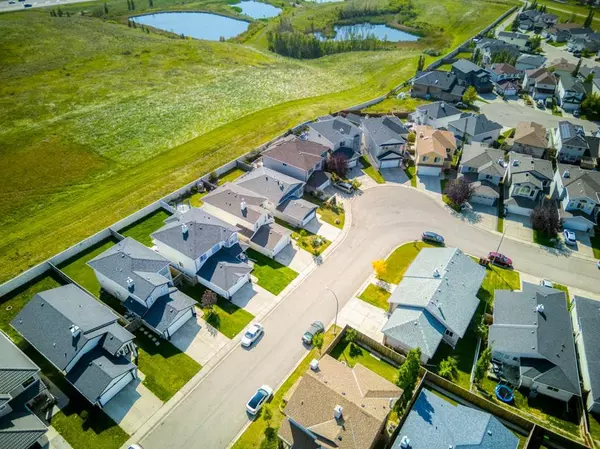For more information regarding the value of a property, please contact us for a free consultation.
Key Details
Sold Price $645,000
Property Type Single Family Home
Sub Type Detached
Listing Status Sold
Purchase Type For Sale
Square Footage 1,270 sqft
Price per Sqft $507
Subdivision Royal Oak
MLS® Listing ID A2077797
Sold Date 09/14/23
Style Bi-Level
Bedrooms 5
Full Baths 3
Originating Board Calgary
Year Built 2002
Annual Tax Amount $3,926
Tax Year 2023
Lot Size 4,456 Sqft
Acres 0.1
Property Description
Perfect for families large and small, this lovely home in family-friendly Royal Oak is a rare find for those in search of a five-bedroom home that perfectly blends comfort, style, and functionality. Situated on a quiet street with no rear neighbours, this home offers the ultimate in privacy, backing onto a serene green space. ~ Step inside to find a spacious family room, illuminated by a large bay window that fills the space with natural light. Right next to it, the dining room offers a cozy setting for family gatherings. The main floor features newer, wide-plank engineered hardwood flooring, updated baseboards, and contemporary window blinds. ~ The updated kitchen is a true highlight, featuring premium granite countertops that are consistent throughout the home. Timeless white cabinetry pairs beautifully with a contrasting espresso island, offering a convenient spot for quick meals. Stainless steel appliances, including a 5-burner gas range and upgraded hood fan, complete this inviting space. ~ A feature not often found in bungalow designs is the presence of three bedrooms on the main level, making it an ideal choice for families with young children. The primary bedroom serves as a personal retreat, complete with a walk-in closet, ensuite, and direct access to the back deck, where you can enjoy COP and mountain views. ~ The professionally finished basement is a versatile space, featuring a large games/rec room equipped with a wall-mounted TV, electric fireplace, and console. This area is also pre-plumbed for a future wet bar or kitchenette. Two additional spacious bedrooms and another full bathroom round out this level. ~ Step outside to a private backyard, complete with a shed and pre-wired for a future hot tub. A gas outlet on the deck makes BBQs a breeze. ~ Located just minutes from parks, walking paths, top-rated schools, restaurants, shopping, and transit, this home offers more than just a place to live—it's your gateway to a fulfilling lifestyle in a community that has it all.
Location
Province AB
County Calgary
Area Cal Zone Nw
Zoning R-C1
Direction NW
Rooms
Other Rooms 1
Basement Finished, Full
Interior
Interior Features Granite Counters, Kitchen Island, No Animal Home, No Smoking Home
Heating Forced Air, Natural Gas
Cooling None
Flooring Carpet, Hardwood, Tile
Fireplaces Number 1
Fireplaces Type Electric, Recreation Room
Appliance Dishwasher, Dryer, Gas Stove, Microwave, Refrigerator, Washer, Window Coverings
Laundry In Basement
Exterior
Parking Features Double Garage Attached
Garage Spaces 2.0
Garage Description Double Garage Attached
Fence Fenced
Community Features Park, Playground, Schools Nearby, Shopping Nearby, Sidewalks, Street Lights, Tennis Court(s), Walking/Bike Paths
Roof Type Asphalt
Porch Deck
Lot Frontage 42.52
Total Parking Spaces 4
Building
Lot Description No Neighbours Behind, Landscaped, See Remarks
Foundation Poured Concrete
Architectural Style Bi-Level
Level or Stories One
Structure Type Vinyl Siding,Wood Frame
Others
Restrictions Restrictive Covenant-Building Design/Size,Utility Right Of Way
Tax ID 83031407
Ownership Private
Read Less Info
Want to know what your home might be worth? Contact us for a FREE valuation!

Our team is ready to help you sell your home for the highest possible price ASAP
GET MORE INFORMATION





