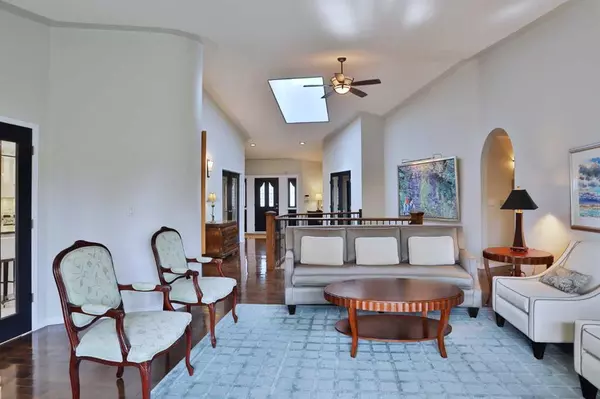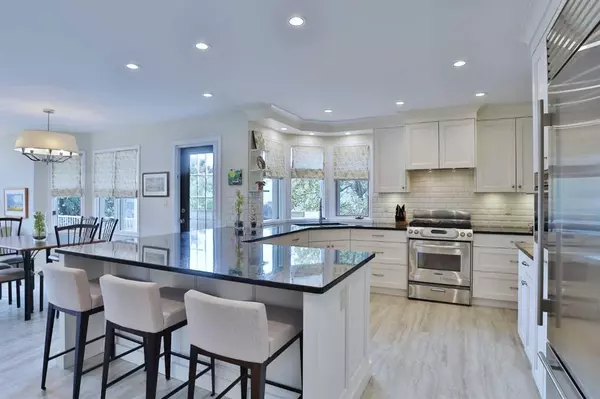For more information regarding the value of a property, please contact us for a free consultation.
Key Details
Sold Price $1,247,500
Property Type Single Family Home
Sub Type Detached
Listing Status Sold
Purchase Type For Sale
Square Footage 2,338 sqft
Price per Sqft $533
Subdivision Edgemont
MLS® Listing ID A2071477
Sold Date 09/14/23
Style Bungalow
Bedrooms 4
Full Baths 3
Half Baths 1
Originating Board Calgary
Year Built 1988
Annual Tax Amount $6,565
Tax Year 2023
Lot Size 10,645 Sqft
Acres 0.24
Property Description
Don't miss this rare opportunity to make your home in this beautifully renovated walkout bungalow in this coveted location backing onto a winding open ravine in the highly sought-after family community of Edgemont. Nestled in this quiet cul-de-sac on this private 10,641sqft (0.24 acre) pie lot, this truly amazing home enjoys extensive hardwood floors & 2 fireplaces, 4 bedrooms & 4 bathrooms, oversized 2 car garage & fully-loaded custom kitchen with granite counters & top-of-line stainless steel appliances. The moment you step through the doors of this Albi Renova-renovated showpiece, you'll be impressed by the gracious & airy design with its welcoming grand foyer with skylight, wonderful living room with soaring vaulted ceilings & fireplace, elegant formal dining room with French doors & dedicated home office with expanse of windows. A sight to behold is the designer kitchen with custom cabinetry & subway tile backsplash, loads of counter space & high-end appliances highlighted by the Bosch dishwasher, Subzero fridge & Wolf steam oven. Open to the kitchen is the dining nook & the sun-drenched sitting area...both with access onto the wraparound deck. The private owners' retreat has a big bay window overlooking the backyard, huge walk-in closet & sleek ensuite with granite-topped double vanities, free-standing soaker tub, skylight & oversized glass/tile shower. The walkout level is beautifully finished with 3 bedrooms - all with walk-in closets, marvelous games/rec room with fireplace & pool table (included), custom wet bar with lounge, 2 full bathrooms & your own private home theatre complete with built-in entertainment centre & sliding glass doors. Additional features & extras include central air (except in laundry/master/powder room), Kohler toilets & Hunter Douglas blinds, built-in ceiling speakers, 2 furnaces & 2 hot water tanks, main floor laundry with Samsung steam washer & dryer, sprinkler system & the oversized 2 car garage has hot/cold water taps, separate access from the walkout level & aggregate driveway. The backyard is your own private oasis with its winding gardens & mature trees, hot/cold water taps, vegetable garden & immense stone patio. Included in the nearly $500,000 in top quality renovations & improvements over the last 15 years: kitchen, hardwood, paint, clay tile roof, windows (except den), furnaces & water tanks, basement & more! This extraordinary home has everything you've been dreaming of, in this prime location only a few short minutes to the Edgemont Superstore & bus stops, neighbourhood schools & parks, tennis courts & Edgemont Athletic club plus quick easy access to hospitals & University of Calgary, shopping & LRT.
Location
Province AB
County Calgary
Area Cal Zone Nw
Zoning R-C1
Direction NW
Rooms
Other Rooms 1
Basement Finished, Walk-Out To Grade
Interior
Interior Features Bookcases, Built-in Features, Ceiling Fan(s), Central Vacuum, Double Vanity, French Door, Granite Counters, High Ceilings, Skylight(s), Soaking Tub, Storage, Vaulted Ceiling(s), Walk-In Closet(s), Wet Bar
Heating Forced Air, Natural Gas
Cooling Central Air
Flooring Carpet, Ceramic Tile, Hardwood, Vinyl
Fireplaces Number 2
Fireplaces Type Gas, Living Room, Recreation Room, Tile
Appliance Central Air Conditioner, Dishwasher, Dryer, Gas Stove, Range Hood, Refrigerator, Washer, Window Coverings
Laundry Laundry Room, Main Level, Sink
Exterior
Parking Features Double Garage Attached, Garage Faces Front, Oversized
Garage Spaces 2.0
Garage Description Double Garage Attached, Garage Faces Front, Oversized
Fence Fenced
Community Features Park, Playground, Schools Nearby, Shopping Nearby, Tennis Court(s), Walking/Bike Paths
Roof Type Clay Tile
Porch Deck, Patio
Lot Frontage 36.48
Exposure NW
Total Parking Spaces 4
Building
Lot Description Back Yard, Backs on to Park/Green Space, Cul-De-Sac, Environmental Reserve, Front Yard, Garden, Greenbelt, No Neighbours Behind, Landscaped, Underground Sprinklers, Pie Shaped Lot, Treed, Views
Foundation Poured Concrete
Architectural Style Bungalow
Level or Stories One
Structure Type Brick,Stucco,Wood Frame
Others
Restrictions None Known
Tax ID 82689687
Ownership Private
Read Less Info
Want to know what your home might be worth? Contact us for a FREE valuation!

Our team is ready to help you sell your home for the highest possible price ASAP
GET MORE INFORMATION





