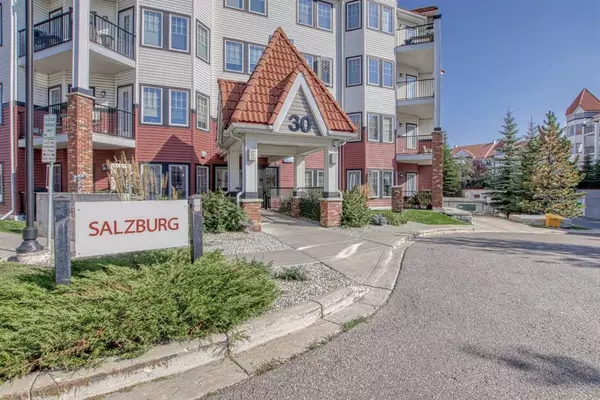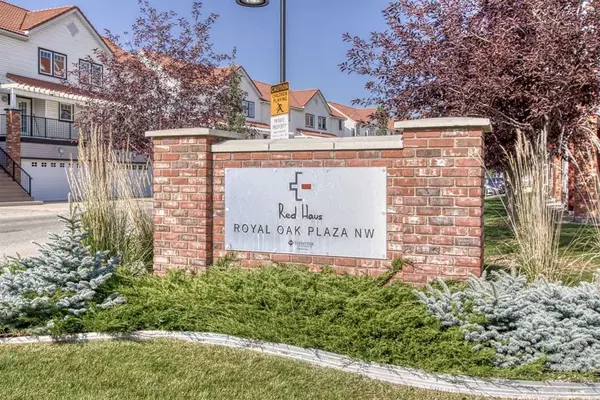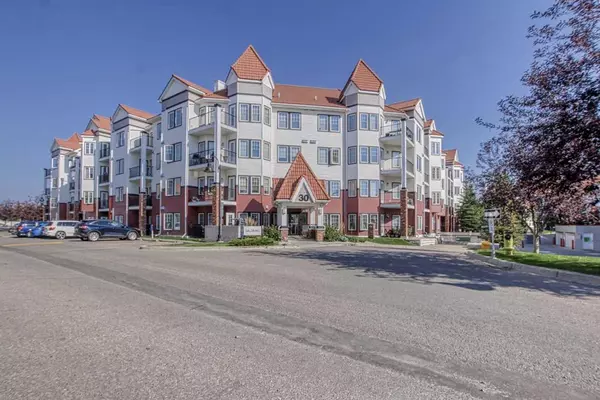For more information regarding the value of a property, please contact us for a free consultation.
Key Details
Sold Price $239,000
Property Type Condo
Sub Type Apartment
Listing Status Sold
Purchase Type For Sale
Square Footage 608 sqft
Price per Sqft $393
Subdivision Royal Oak
MLS® Listing ID A2076781
Sold Date 09/13/23
Style Low-Rise(1-4)
Bedrooms 1
Full Baths 1
Condo Fees $353/mo
Originating Board Calgary
Year Built 2009
Annual Tax Amount $1,159
Tax Year 2023
Property Description
Stop the car! WOW! Situated in the sought-after and pet-friendly "Red Haus" complex in Royal Oak. Royal Oak is the beautiful image of Northwest Calgary living with homes to fit every family, lifestyle & budget. Residents enjoy many green spaces, parks, playgrounds, a community garden, pathway system and can walk distance to schools. Along with enjoying the multitude of shopping, restaurants and services along Country Hills Blvd and the amazing Shane Homes YMCA (the 2nd largest YMCA in North America). Commuting is a breeze with easy access to Crowchild & Stoney Trails + the Tuscany LRT station. First Time Buyer, or Get into the Hot Rental Market - Modern condo on the third floor overlooking the garden & green space. This condo features 9 ft ceilings, a kitchen with top-of-the-line BOSCH APPLIANCES, TILE BACKSPLASH & DARK MAPLE CABINETS. Open concept layout with large living room & large bedroom (fits Queen or King bed!) with walk-in closet and access to the bathroom that is completed with ceramic tile floors and dark maple cabinets. IN-SUITE LAUNDRY & ONE TITLED HEATED UNDERGROUND PARKING STALL. Right outside your door you'll enjoy pathways, courtyards, a bocce ball court,and a CLUB HOUSE, with EXERCISE ROOM, pool tables,full kitchen, PET FRIENDLY BUILDING! Book your showing today!
Location
Province AB
County Calgary
Area Cal Zone Nw
Zoning M-C2 d185
Direction SE
Interior
Interior Features No Animal Home, No Smoking Home
Heating Baseboard, Natural Gas
Cooling None
Flooring Carpet, Ceramic Tile
Appliance Dishwasher, Dryer, Electric Cooktop, Microwave Hood Fan, Oven-Built-In, Refrigerator, Washer
Laundry In Unit
Exterior
Parking Features Underground
Garage Description Underground
Community Features Park, Playground, Schools Nearby, Shopping Nearby
Amenities Available Elevator(s), Playground
Roof Type Clay Tile
Porch Balcony(s)
Exposure SE
Total Parking Spaces 1
Building
Story 4
Foundation Poured Concrete
Architectural Style Low-Rise(1-4)
Level or Stories Single Level Unit
Structure Type Brick,Vinyl Siding,Wood Frame
Others
HOA Fee Include Amenities of HOA/Condo,Common Area Maintenance,Heat,Insurance,Professional Management,Reserve Fund Contributions,Sewer,Snow Removal,Trash,Water
Restrictions Pet Restrictions or Board approval Required
Tax ID 83063266
Ownership Private
Pets Allowed Restrictions, Yes
Read Less Info
Want to know what your home might be worth? Contact us for a FREE valuation!

Our team is ready to help you sell your home for the highest possible price ASAP
GET MORE INFORMATION





