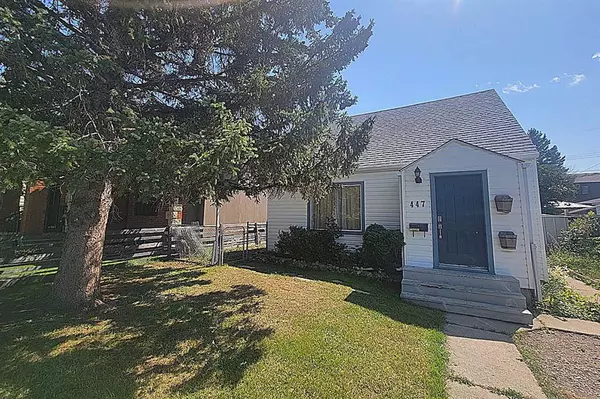For more information regarding the value of a property, please contact us for a free consultation.
Key Details
Sold Price $549,000
Property Type Multi-Family
Sub Type Full Duplex
Listing Status Sold
Purchase Type For Sale
Square Footage 1,850 sqft
Price per Sqft $296
Subdivision Mount Pleasant
MLS® Listing ID A2069806
Sold Date 09/13/23
Style 2 Storey Split,Back Split
Bedrooms 3
Full Baths 2
Year Built 1947
Annual Tax Amount $1,656
Tax Year 2023
Lot Size 5,102 Sqft
Acres 0.12
Lot Dimensions 42.52' x 120.08
Property Sub-Type Full Duplex
Source Calgary
Property Description
Diamond in the rough! 1947 one and half storey that has been divided into two units and condominiumized. Front unit has two bedrooms up with sloped ceilings. Main floor has hardwood throughout and the bathroom has been recently updated. Room in front for stacked washer and dryer. Entrance has artesian tiled entranceway leading to open concept living space with side access to fenced dog run. Main floor has knock down ceiling and no carpet. Back unit is a one bedroom bungalow and has been refinished. Kitchen has Maple cabinetry and gas stove. Eating nook has Pine feature wall. Living room includes wood burning fireplace with faux-leather surround and feature wall and tiled hearth. No carpet in back unit with laminate and ceramic tiled flooring. Master bedroom has flat ceiling. Back yard has cement patio with raised wood covered deck and side patio. Single detached garage and covered side carport lead to recently paved alley. Fully fenced with back garden area and pergola.
Location
Province AB
County Calgary
Area Cal Zone Cc
Zoning R-C2
Direction N
Rooms
Basement Crawl Space, See Remarks
Interior
Interior Features Ceiling Fan(s), Laminate Counters, Pantry, See Remarks
Heating Central, Natural Gas
Cooling None
Flooring Ceramic Tile, Hardwood, Laminate
Fireplaces Number 1
Fireplaces Type Living Room, Mantle, Wood Burning
Appliance Dishwasher, Dryer, Electric Stove, Gas Stove, Range Hood, Refrigerator, Washer
Laundry In Unit, Laundry Room
Exterior
Parking Features Carport, Garage Faces Rear, Parking Pad, Single Garage Detached
Garage Spaces 1.0
Carport Spaces 1
Garage Description Carport, Garage Faces Rear, Parking Pad, Single Garage Detached
Fence Fenced
Community Features Park, Schools Nearby, Shopping Nearby, Sidewalks, Street Lights, Walking/Bike Paths
Amenities Available None
Roof Type Asphalt Shingle
Porch Patio
Lot Frontage 42.52
Exposure N
Total Parking Spaces 3
Building
Lot Description Back Lane, Back Yard, City Lot, Front Yard, Lawn, Landscaped, Street Lighting, Private, Rectangular Lot, Secluded
Building Description Vinyl Siding, Two sheds
Foundation Combination, Poured Concrete, See Remarks
Architectural Style 2 Storey Split, Back Split
Level or Stories Two
Structure Type Vinyl Siding
Others
HOA Fee Include Parking
Restrictions None Known
Tax ID 83114390
Ownership Private
Pets Allowed Yes
Read Less Info
Want to know what your home might be worth? Contact us for a FREE valuation!

Our team is ready to help you sell your home for the highest possible price ASAP
GET MORE INFORMATION





