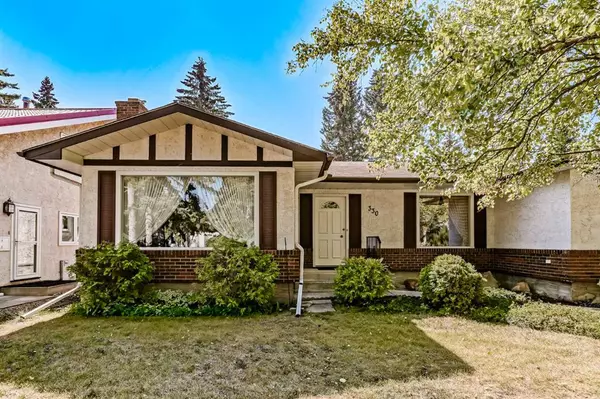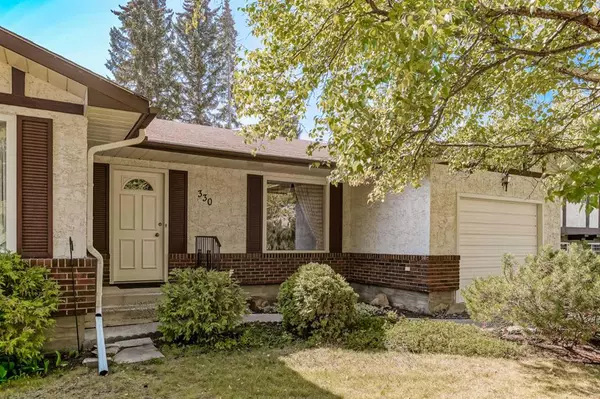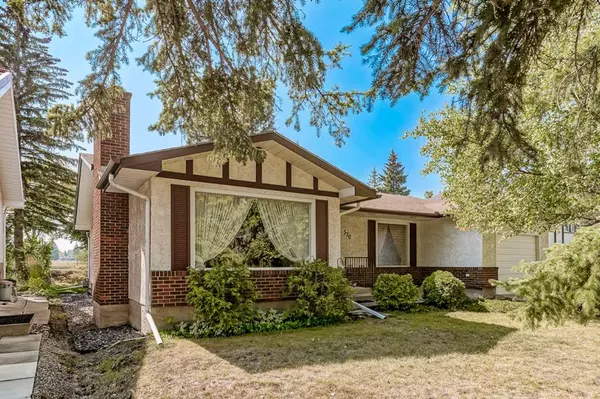For more information regarding the value of a property, please contact us for a free consultation.
Key Details
Sold Price $565,000
Property Type Single Family Home
Sub Type Detached
Listing Status Sold
Purchase Type For Sale
Square Footage 1,378 sqft
Price per Sqft $410
Subdivision Oakridge
MLS® Listing ID A2076284
Sold Date 09/13/23
Style Bungalow
Bedrooms 4
Full Baths 2
Half Baths 1
Originating Board Calgary
Year Built 1971
Annual Tax Amount $3,870
Tax Year 2023
Lot Size 6,598 Sqft
Acres 0.15
Property Description
Welcome to Oakridge, Calgary's sought-after community! This single-family detached home offers 2115 sqft of living space, providing a comfortable and spacious living experience. Enjoy the sunny south-facing backyard that directly backs onto the scenic Oakmoor Park.
The main level features 3 bedrooms, providing convenience and versatility for families. An additional bedroom is located in the basement, offering flexibility for guests or as a private retreat. With 1.5 bathrooms on the main floor and another full bathroom in the basement, there's no shortage of convenience. The layout is designed to accommodate busy family life while ensuring comfort and ease. The home boasts newer stainless steel appliances, adding a modern touch to the kitchen. The newer hot water tank and 2 furnaces enhance the home's efficiency, ensuring your comfort year-round. A single attached garage completes the package, providing shelter for your vehicle and additional storage space. Don't miss the opportunity to be part of the Oakridge community with its convenient access to parks, amenities, and everything Calgary has to offer. This well-maintained home is ready to welcome its new owners.
Location
Province AB
County Calgary
Area Cal Zone S
Zoning R-C1
Direction N
Rooms
Other Rooms 1
Basement Full, Partially Finished
Interior
Interior Features No Animal Home, No Smoking Home, See Remarks
Heating Forced Air, Natural Gas
Cooling None
Flooring Carpet, Hardwood, Linoleum
Fireplaces Number 2
Fireplaces Type Gas, Wood Burning
Appliance Dishwasher, Electric Range, Microwave, Range Hood, Refrigerator, Washer/Dryer, Window Coverings
Laundry In Basement
Exterior
Parking Features Single Garage Attached
Garage Spaces 1.0
Garage Description Single Garage Attached
Fence Partial
Community Features Park, Playground, Schools Nearby, Shopping Nearby, Walking/Bike Paths
Roof Type Asphalt Shingle
Porch Covered
Lot Frontage 59.98
Total Parking Spaces 3
Building
Lot Description Backs on to Park/Green Space, Lawn, Garden, No Neighbours Behind, Landscaped, Many Trees, Treed
Foundation Poured Concrete
Architectural Style Bungalow
Level or Stories One
Structure Type Brick,Stucco
Others
Restrictions Underground Utility Right of Way
Tax ID 83031631
Ownership Power of Attorney
Read Less Info
Want to know what your home might be worth? Contact us for a FREE valuation!

Our team is ready to help you sell your home for the highest possible price ASAP




