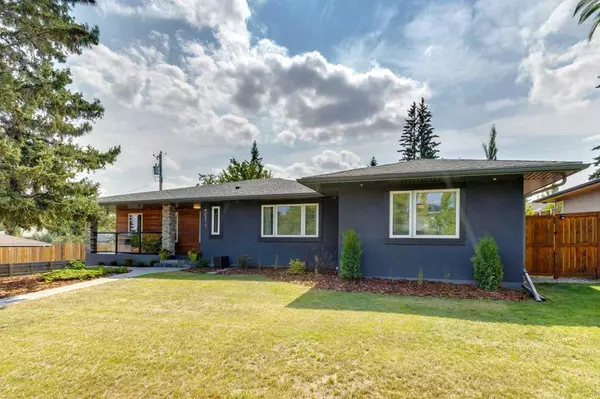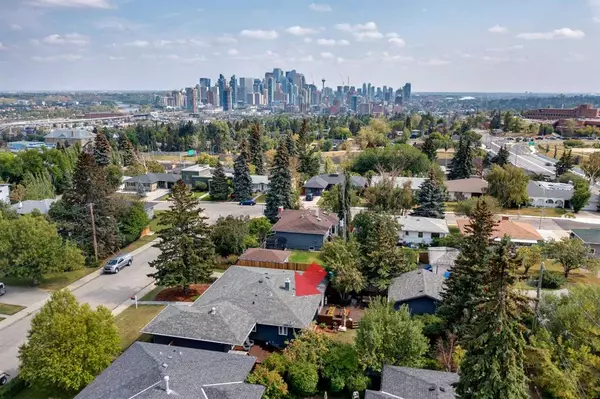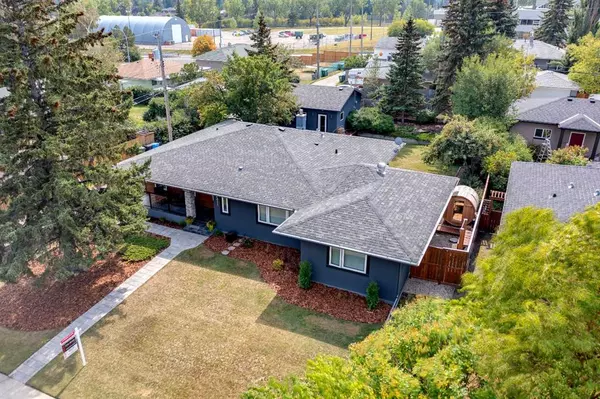For more information regarding the value of a property, please contact us for a free consultation.
Key Details
Sold Price $1,300,000
Property Type Single Family Home
Sub Type Detached
Listing Status Sold
Purchase Type For Sale
Square Footage 2,054 sqft
Price per Sqft $632
Subdivision Scarboro/Sunalta West
MLS® Listing ID A2076644
Sold Date 09/13/23
Style Bungalow
Bedrooms 4
Full Baths 3
Originating Board Calgary
Year Built 1954
Annual Tax Amount $6,391
Tax Year 2023
Lot Size 9,364 Sqft
Acres 0.21
Property Description
Gorgeous fully renovated home in the sought after community of Scarboro! Ideal for a growing family with over 3,300 sq ft of living space situated on a massive 75' x 125' corner lot. Taken to the studs this 4-bedroom, 3-bathroom home underwent a massive $300,000 renovation. The main floor offers an open plan in the main living area. The well-appointed kitchen re-model included quartz counter tops, new cabinetry and stainless-steel appliances. The large island and breakfast bar open into the dining area and overlooks the large living room with gas fireplace complete with a bookshelf mantle. The original single detached garage was converted into the primary suite offering its own deck with sauna access, a 5 pc ensuite that includes a large soaker tub and walk-in shower and a dressing area with a pair of built in closets. Completing this main level are 2 good sized bedrooms a 4pc bath and laundry closet. Throughout you will find refinished original hardwood floors and recessed lighting. The basement offers big windows and tons of natural light! A large rec room with pass through to a wet bar is the perfect space for entertaining. There is a 2nd 4pc bath and a 4th bedroom on this level perfect for your older kids or live in nanny. No space in this home has gone unutilized! Also in the basement are 2 large cold storage areas, a storage room perfect for a workshop and a large utility room with a 2nd laundry room. The backyard has been fully landscaped and is the perfect space for outdoor living! Enjoy the sunny south facing deck with built-in speakers, benches and flower boxes or take a steam in the barrel sauna on chilly nights. Oversized 24'x24' detached garage with alley access. Centrally located and minutes all amenities and downtown. Walking distance to Westbrook LRT, 17th Ave SW and Killarney Pool. See photos for a comprehensive list of updates!
Location
Province AB
County Calgary
Area Cal Zone Cc
Zoning R-C1
Direction N
Rooms
Other Rooms 1
Basement Finished, Full
Interior
Interior Features Breakfast Bar, Built-in Features, Double Vanity, Kitchen Island, Quartz Counters, Recessed Lighting, Soaking Tub
Heating Forced Air, Natural Gas
Cooling None
Flooring Carpet, Ceramic Tile, Hardwood
Fireplaces Number 1
Fireplaces Type Gas, Living Room, Mantle, Tile
Appliance Bar Fridge, Built-In Oven, Dishwasher, Electric Cooktop, Garage Control(s), Microwave, Refrigerator, Washer/Dryer, Window Coverings
Laundry In Basement, Main Level, Sink
Exterior
Parking Features Alley Access, Double Garage Detached, Garage Door Opener, Oversized
Garage Spaces 2.0
Garage Description Alley Access, Double Garage Detached, Garage Door Opener, Oversized
Fence Fenced
Community Features Park, Playground, Pool, Schools Nearby, Shopping Nearby, Sidewalks, Street Lights, Tennis Court(s), Walking/Bike Paths
Roof Type Asphalt Shingle
Porch Deck, Front Porch
Lot Frontage 75.0
Total Parking Spaces 2
Building
Lot Description Back Lane, Back Yard, Corner Lot, Front Yard, Lawn, Level, Rectangular Lot, Treed
Foundation Poured Concrete
Architectural Style Bungalow
Level or Stories One
Structure Type Cedar,Other,Stone,Wood Frame
Others
Restrictions Restrictive Covenant-Building Design/Size
Tax ID 83183829
Ownership Private
Read Less Info
Want to know what your home might be worth? Contact us for a FREE valuation!

Our team is ready to help you sell your home for the highest possible price ASAP
GET MORE INFORMATION





