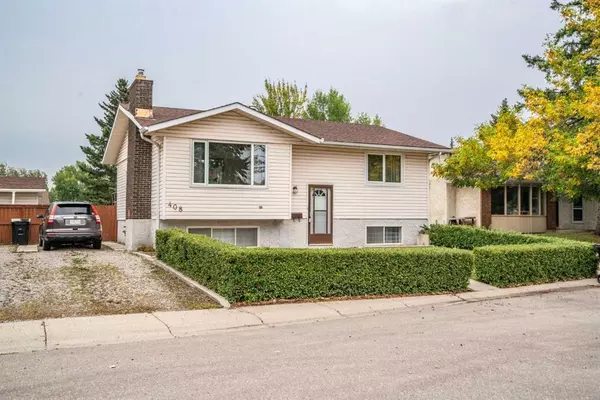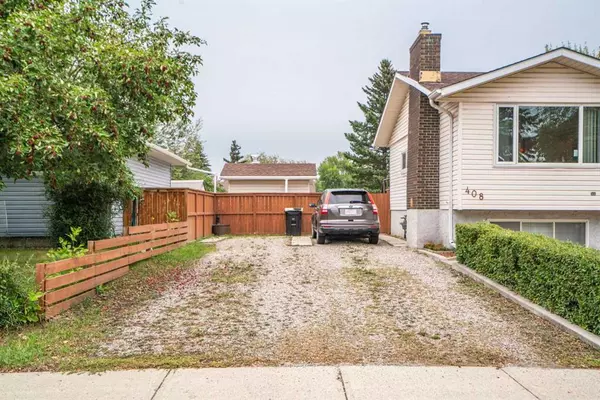For more information regarding the value of a property, please contact us for a free consultation.
Key Details
Sold Price $497,000
Property Type Single Family Home
Sub Type Detached
Listing Status Sold
Purchase Type For Sale
Square Footage 982 sqft
Price per Sqft $506
Subdivision Ogden
MLS® Listing ID A2076635
Sold Date 09/13/23
Style Bi-Level
Bedrooms 3
Full Baths 2
Originating Board Calgary
Year Built 1975
Annual Tax Amount $2,648
Tax Year 2023
Lot Size 5,037 Sqft
Acres 0.12
Property Description
Lovely Lynnwood bi-level will leave you tugging at your heartstrings! Backing onto the Bow River pathway leading to the peaceful walking paths along the Bow River only doors away, and situated in a quiet cul-de-sac. Oversized double parking pad, long enough to park your RV and charming curb appeal. The interior is bright and airy, south-facing exposure allows for an array of natural light to radiate in. Spacious living room has a large picture window and gas fireplace. Massive eat-in kitchen offers plenty of room to play with for a configuration designed to fit your cullinary needs. Two large bedrooms up with a full 4 pc bath. Fully developed basement boasts an additional bedroom and bath, family room, kitchenette, laundry and a pantry with built-in shelving. Oversized backyard is great for planting a garden. It has a large deck, lots of green space and a shed. Fully fenced with a gate door that opens to a path for relaxing walks after dinner. Surrounded by parks, paths, and playgrounds, the location is easy to maintain an active lifestyle. With the Bow River on one end, and Lynnwood Park, Jack Setters Arena & Outdoor Pool on the other, you always have activities year round in close proximity. The area is also home to many off-leash dog parks, playgrounds, and two separate tennis courts. Both elementary and jr high schools are within a short 5 min walk away. Easy access to trendy Riverbend area and Deerfoot Meadows, Deerfoot Trail and Glenmore Trail, make this home the perfect place to settle down with your family and invest in this up and coming area.
Location
Province AB
County Calgary
Area Cal Zone Se
Zoning R-C1
Direction S
Rooms
Basement Finished, Full
Interior
Interior Features See Remarks
Heating Forced Air
Cooling None
Flooring Carpet, Linoleum
Fireplaces Number 1
Fireplaces Type Gas, Wood Burning
Appliance Dishwasher, Dryer, Electric Stove, Refrigerator, Washer, Window Coverings
Laundry In Basement
Exterior
Parking Features Driveway, Parking Pad, RV Access/Parking
Garage Description Driveway, Parking Pad, RV Access/Parking
Fence Fenced
Pool Outdoor Pool
Community Features Park, Playground, Pool, Schools Nearby, Shopping Nearby, Sidewalks, Tennis Court(s), Walking/Bike Paths
Roof Type Asphalt Shingle
Porch Patio
Lot Frontage 56.01
Total Parking Spaces 2
Building
Lot Description Greenbelt, Rectangular Lot
Building Description Wood Frame, Shed: 9'3" x 9'3" FT | 86 sq ft
Foundation Poured Concrete
Architectural Style Bi-Level
Level or Stories Bi-Level
Structure Type Wood Frame
Others
Restrictions None Known
Tax ID 82927701
Ownership Private
Read Less Info
Want to know what your home might be worth? Contact us for a FREE valuation!

Our team is ready to help you sell your home for the highest possible price ASAP
GET MORE INFORMATION





