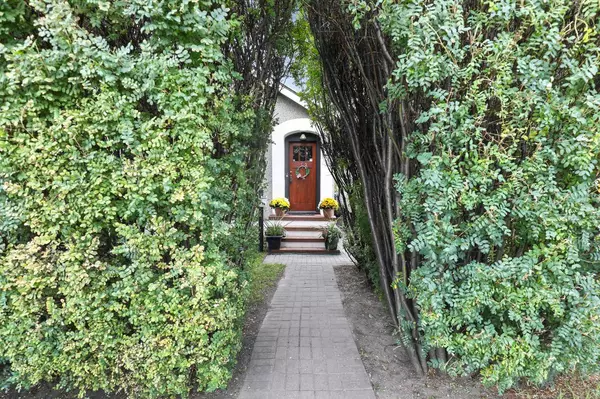For more information regarding the value of a property, please contact us for a free consultation.
Key Details
Sold Price $541,000
Property Type Single Family Home
Sub Type Detached
Listing Status Sold
Purchase Type For Sale
Square Footage 720 sqft
Price per Sqft $751
Subdivision Mount Pleasant
MLS® Listing ID A2079635
Sold Date 09/12/23
Style Bungalow
Bedrooms 3
Full Baths 2
Year Built 1912
Annual Tax Amount $2,776
Tax Year 2023
Lot Size 3,003 Sqft
Acres 0.07
Property Sub-Type Detached
Source Calgary
Property Description
The Most ADORABLE Home on the Market! Prepare to be embraced with the LOVE this century old charmer offers. This Meticulously maintained home comes with 3 bedrooms and 2 full baths. Located in the Desirable community of Mount Pleasant, an easy walk to Downtown, transit, schools, SAIT and Confederation Park. Gorgeous original hardwood flooring span throughout the main level along with 9 foot ceilings. You're going to love the original wood casings on the windows, the tall wooden baseboards, the glass door knobs, and the striking arch upon entering the living room. The remodelled kitchen is lit up with a huge skylight. The bedrooms are separated with an updated bath. There's a separate entrance to the basement which could make for an ideal suite with shared laundry. (Subject to City of Calgary Approval). The mechanical room comes with a work station and tons of storage. The bright basement features laminate throughout, a redone bath, family room and bedroom. The lovely South facing yard is ideal for gardening or lounging on the patio tending to the BBQ. The yard is private and fully fenced for your fury family members. There's a single car garage with alley access. Also worth noting is the Electrical panel, washer and dryer, and hot water tank are newer and the home is located in a 30km zone. Other community attractions are Edelweiss Village, Weeds Cafe, Lina's Italian Market, and off leash dog parks. Move in & Enjoy!
Location
Province AB
County Calgary
Area Cal Zone Cc
Zoning R-C2
Direction N
Rooms
Basement Finished, Full
Interior
Interior Features High Ceilings, No Smoking Home, See Remarks
Heating Forced Air, Natural Gas
Cooling None
Flooring Ceramic Tile, Hardwood, Laminate
Appliance Dishwasher, Dryer, Electric Oven, Microwave, Refrigerator, Washer
Laundry In Basement, Lower Level
Exterior
Parking Features Alley Access, Garage Faces Rear, Single Garage Detached
Garage Spaces 1.0
Garage Description Alley Access, Garage Faces Rear, Single Garage Detached
Fence Fenced
Community Features Park, Playground, Schools Nearby, Shopping Nearby, Sidewalks, Street Lights, Tennis Court(s)
Roof Type Asphalt Shingle
Porch Patio
Lot Frontage 24.94
Exposure N
Total Parking Spaces 2
Building
Lot Description Back Lane, Back Yard, Fruit Trees/Shrub(s), Front Yard, Garden, Low Maintenance Landscape
Foundation Poured Concrete
Architectural Style Bungalow
Level or Stories One
Structure Type Mixed
Others
Restrictions None Known
Tax ID 83199200
Ownership Private
Read Less Info
Want to know what your home might be worth? Contact us for a FREE valuation!

Our team is ready to help you sell your home for the highest possible price ASAP
GET MORE INFORMATION





