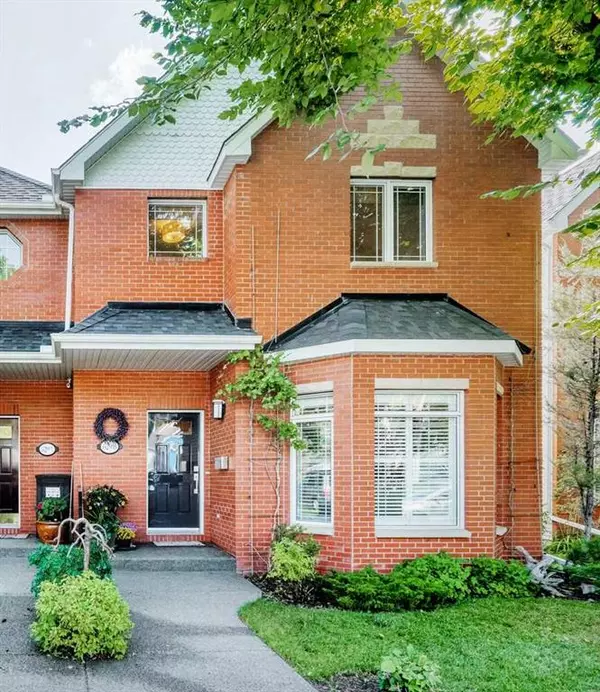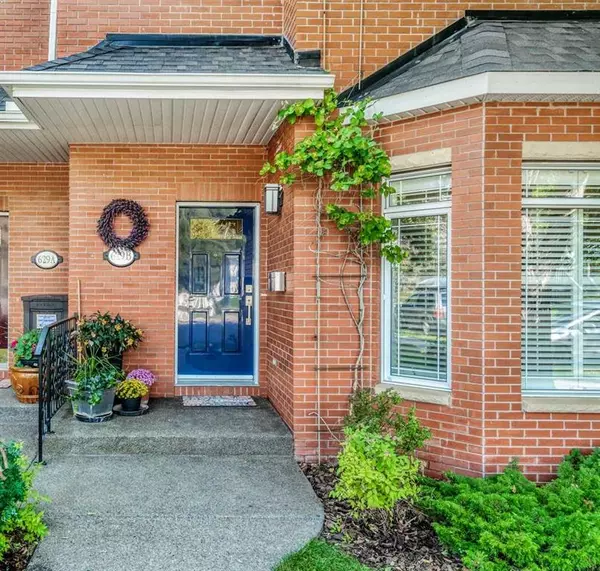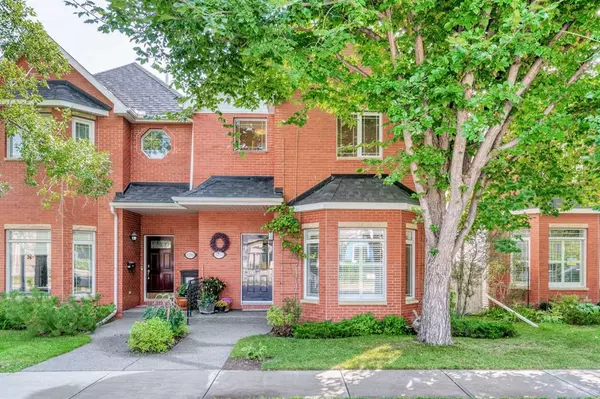For more information regarding the value of a property, please contact us for a free consultation.
Key Details
Sold Price $989,000
Property Type Single Family Home
Sub Type Semi Detached (Half Duplex)
Listing Status Sold
Purchase Type For Sale
Square Footage 1,721 sqft
Price per Sqft $574
Subdivision Sunnyside
MLS® Listing ID A2076122
Sold Date 09/12/23
Style 2 Storey,Side by Side
Bedrooms 2
Full Baths 3
Half Baths 1
Originating Board Calgary
Year Built 1998
Annual Tax Amount $5,060
Tax Year 2023
Lot Size 2,992 Sqft
Acres 0.07
Property Description
ÀN EXCEPTIONAL 2 STOREY HOME IN THE HEART OF VIBRANT SUNNYSIDE. Walking distance to Kensington shops and restaurants, Bow river Pathways, Prince's Island Park, C Train and downtown. SOUTH FACING backyard is a fully landscaped retreat with large TREX composite deck (2021) and a 20 ft motorized awning. This home is ideal for working at home with a large 2nd floor professionally finished office with extensive built-in cabinets. The main floor features maple floors, 9 ft ceilings, powder room, dining and living room with a fireplace as well as a sitting area off the kitchen with a 2nd cozy gas fireplace. The kitchen includes a custom island, quartz countertops, 5 burner gas stove/oven, with a second oven drawer, stainless steel appliances and custom pull out pantry drawers. In addition to the home office the upper floor boasts a large master bedroom and an expansive 2nd bedroom, each with 10 ft vaulted ceilings, a main 3 piece bath with steam shower and laundry closet. The master bedroom is truly a retreat with a large walk in closet, renovated deluxe 4 piece ensuite including a soaker tub, custom cabinetry, and walk in solid surface shower with Grohe fixtures. The master features double French doors with custom screen opening onto a beautiful balcony with glass panels and awning overlooking the private backyard with nighttime city scape views. The lower level includes a large professionally developed family room with gorgeous gas fireplace, a 3 piece bathroom and walk in shower. Tons of storage. A roomy detached double garage is accessed via a back lane. This beautiful and well maintained home awaits you !
Location
Province AB
County Calgary
Area Cal Zone Cc
Zoning M-CG d72
Direction NW
Rooms
Other Rooms 1
Basement Finished, Full
Interior
Interior Features Built-in Features, High Ceilings, Kitchen Island, Quartz Counters, Soaking Tub
Heating High Efficiency, Forced Air, Natural Gas
Cooling None
Flooring Carpet, Ceramic Tile, Hardwood
Fireplaces Number 3
Fireplaces Type Family Room, Gas, Kitchen, Living Room
Appliance Dishwasher, Gas Oven, Gas Stove, Microwave, Refrigerator, Washer/Dryer, Window Coverings
Laundry Upper Level
Exterior
Parking Features Double Garage Detached
Garage Spaces 2.0
Garage Description Double Garage Detached
Fence Fenced
Community Features Park, Schools Nearby, Shopping Nearby, Sidewalks, Walking/Bike Paths
Roof Type Asphalt Shingle
Porch Awning(s), Balcony(s), Deck, Patio
Lot Frontage 24.97
Exposure NW
Total Parking Spaces 2
Building
Lot Description Back Yard, Landscaped, Level, Rectangular Lot, Treed, Views
Foundation Poured Concrete
Architectural Style 2 Storey, Side by Side
Level or Stories Two
Structure Type Brick,Vinyl Siding,Wood Frame
Others
Restrictions None Known
Tax ID 82831145
Ownership Other,Private
Read Less Info
Want to know what your home might be worth? Contact us for a FREE valuation!

Our team is ready to help you sell your home for the highest possible price ASAP
GET MORE INFORMATION





