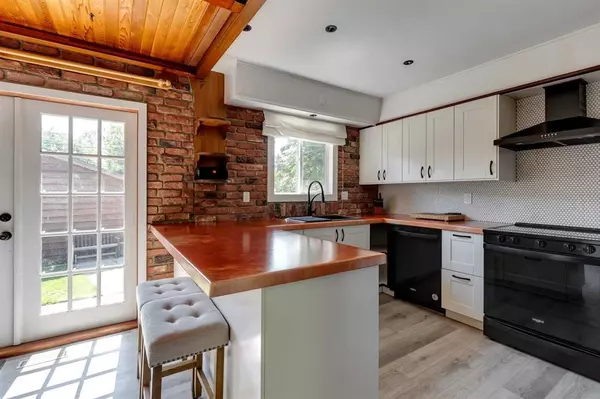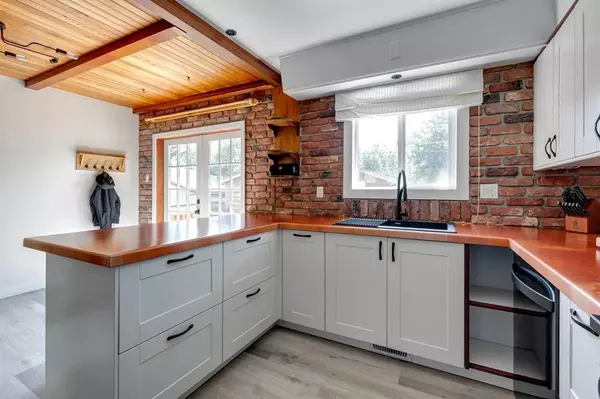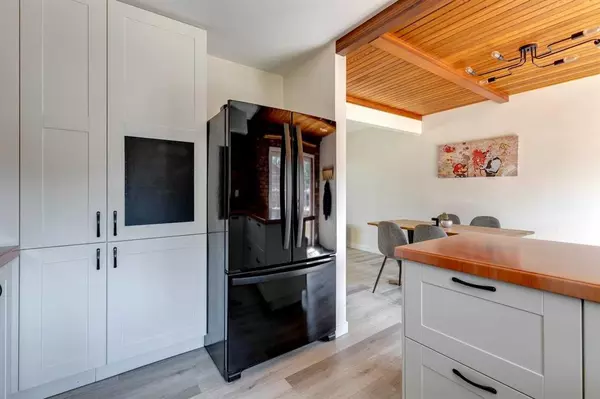For more information regarding the value of a property, please contact us for a free consultation.
Key Details
Sold Price $650,000
Property Type Single Family Home
Sub Type Detached
Listing Status Sold
Purchase Type For Sale
Square Footage 1,056 sqft
Price per Sqft $615
Subdivision Bowness
MLS® Listing ID A2069729
Sold Date 09/12/23
Style Bungalow
Bedrooms 3
Full Baths 2
Originating Board Calgary
Year Built 1973
Annual Tax Amount $3,361
Tax Year 2023
Lot Size 6,598 Sqft
Acres 0.15
Property Description
RENOVATED | LEGAL SUITE | INVESTOR ALERT | LIVE UP, RENT DOWN | AMPLE COMMUNITY SCHOOLS | 2020 ROOF | 2021 FURNACE | NEW FLOORS & PAINT | 2 LAUNDRIES | Welcome to Bowness, where you'll find this rare opportunity to own this 3-bedroom, 2-bathroom bungalow spanning over 1000 sq ft. This home is perfect for first-time homebuyers, families or investors. Prepare to be impressed by the spacious backyard and detached double oversized and extended garage, providing plenty of space for vehicles and storage.
Renovated & updated for entertaining or family time, this home wows with bright & inviting paint colour throughout, new vinyl flooring (2021), new kitchen(2022) stylish & tasteful light fixtures. This open and functional floor plan is illuminated with natural light throughout from the oversized windows and large backyard. The stylish kitchen boasts endless countertop space, tile backsplash, plenty of high-end cabinetry, and opens up to the open yet cosy dining room. The living room with a feature wall and brick wood burning fireplace gives you all the space you need to sit back and relax or entertain in comfort!
The main floor features an inviting upgraded kitchen, dining room, living room, a spacious primary bedroom, a secondary bedroom and a 4-piece main bath. Don’t miss the thoughtful renovations including a hand-laid coin floor in the bathroom & the artistic countertops.
The basement boasts a legal suite with separate entrance, with a full kitchen, living room, bedroom, 4 piece bath and laundry.
The spacious back yard is perfect for entertaining family, friends, kids, and pets, offering a private setting for BBQs and ample space for gardening. For families and outdoor enthusiasts, this home is ideally located within walking distance to shopping, the C-train, schools, parks, and Bowness Park, providing endless opportunities for adventure and leisure.
Don't miss out on this exceptional opportunity to own this home. With easy access to major roadways, close proximity to schools, transportation links, University District, the new Calgary Farmers Market, COP and other amenities, this one-of-a-kind property is the perfect place to call home.
Location
Province AB
County Calgary
Area Cal Zone Nw
Zoning R-C1
Direction NE
Rooms
Other Rooms 1
Basement Separate/Exterior Entry, Finished, Suite, Walk-Up To Grade
Interior
Interior Features Open Floorplan, Separate Entrance, Storage
Heating Forced Air, Natural Gas
Cooling None
Flooring Carpet, Tile, Vinyl
Fireplaces Number 1
Fireplaces Type Wood Burning
Appliance Dishwasher, Dryer, Electric Stove, Oven, Range Hood, Refrigerator, Washer
Laundry In Basement
Exterior
Parking Features Double Garage Detached, Oversized
Garage Spaces 2.0
Garage Description Double Garage Detached, Oversized
Fence Fenced
Community Features Park, Playground, Schools Nearby, Shopping Nearby
Roof Type Shingle
Porch Patio, Porch
Lot Frontage 47.21
Total Parking Spaces 2
Building
Lot Description Back Lane, Back Yard, Front Yard
Foundation Poured Concrete
Architectural Style Bungalow
Level or Stories One
Structure Type Wood Frame
Others
Restrictions Encroachment,Utility Right Of Way
Tax ID 83087930
Ownership Private
Read Less Info
Want to know what your home might be worth? Contact us for a FREE valuation!

Our team is ready to help you sell your home for the highest possible price ASAP
GET MORE INFORMATION





