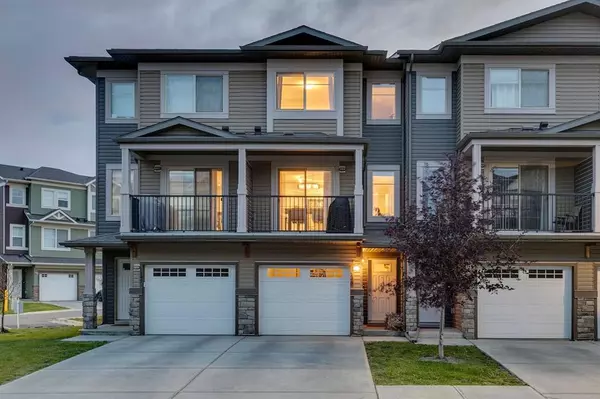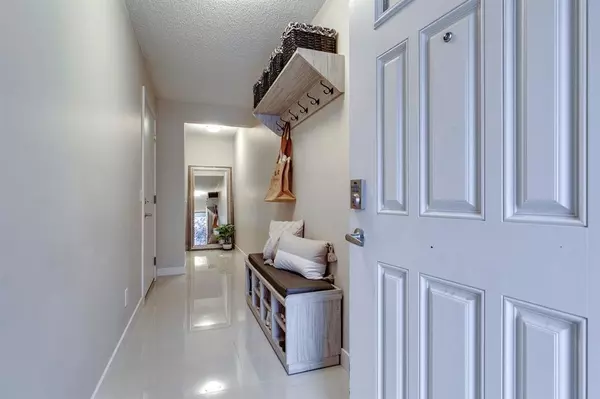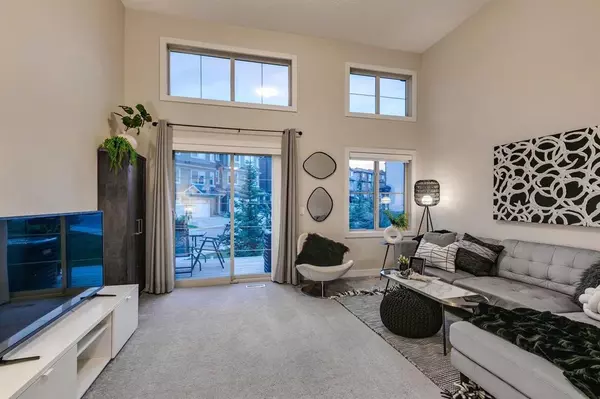For more information regarding the value of a property, please contact us for a free consultation.
Key Details
Sold Price $470,000
Property Type Townhouse
Sub Type Row/Townhouse
Listing Status Sold
Purchase Type For Sale
Square Footage 1,160 sqft
Price per Sqft $405
Subdivision Sage Hill
MLS® Listing ID A2071852
Sold Date 09/12/23
Style 5 Level Split
Bedrooms 2
Full Baths 2
Half Baths 1
Condo Fees $259
Originating Board Calgary
Year Built 2018
Annual Tax Amount $2,247
Tax Year 2023
Lot Size 1,259 Sqft
Acres 0.03
Property Description
Beautifully finished and move-in ready townhome in Sage Hill. Offering over 1500 sf of living space, this bright and spacious home has everything you are looking for! A welcoming foyer with access to the attached garage. A spacious eat in kitchen with quartz counters, stainless steel appliances, a sit up island for four, walk-in pantry, office nook and sliding door access to covered balcony. This is a great space for entertaining dinner guests. The living room has soaring ceilings with plenty of windows to allow the natural light to flow in. Plus, there are sliding doors to the back yard deck. The lower level den offers the perfect space for fun and games or a relaxing movie night. The upper level has two large bedrooms each with their own four piece ensuites. Verona Townhomes are located close to parks, pathways, restaurants and everyday amenities. Have a look at the pictures then make and appointment to view before its too late!
Location
Province AB
County Calgary
Area Cal Zone N
Zoning R-2M
Direction E
Rooms
Other Rooms 1
Basement Finished, Partial
Interior
Interior Features Double Vanity, High Ceilings, Kitchen Island, No Smoking Home, Pantry, Quartz Counters, Storage, Vinyl Windows, Walk-In Closet(s)
Heating Forced Air, Natural Gas
Cooling Central Air
Flooring Carpet, Laminate, Tile
Appliance Dishwasher, Garage Control(s), Microwave, Refrigerator, Stove(s), Washer/Dryer, Window Coverings
Laundry In Unit
Exterior
Parking Features Single Garage Attached
Garage Spaces 1.0
Garage Description Single Garage Attached
Fence None
Community Features Park, Playground, Schools Nearby, Shopping Nearby, Sidewalks, Walking/Bike Paths
Amenities Available None
Roof Type Asphalt Shingle
Porch Balcony(s), Deck
Lot Frontage 20.34
Exposure E,W
Total Parking Spaces 2
Building
Lot Description Back Yard, Landscaped
Foundation Poured Concrete
Architectural Style 5 Level Split
Level or Stories 4 Level Split
Structure Type Stone,Vinyl Siding,Wood Frame
Others
HOA Fee Include Common Area Maintenance,Insurance,Maintenance Grounds,Professional Management,Reserve Fund Contributions
Restrictions Pet Restrictions or Board approval Required
Tax ID 83154472
Ownership Private
Pets Allowed Restrictions
Read Less Info
Want to know what your home might be worth? Contact us for a FREE valuation!

Our team is ready to help you sell your home for the highest possible price ASAP




