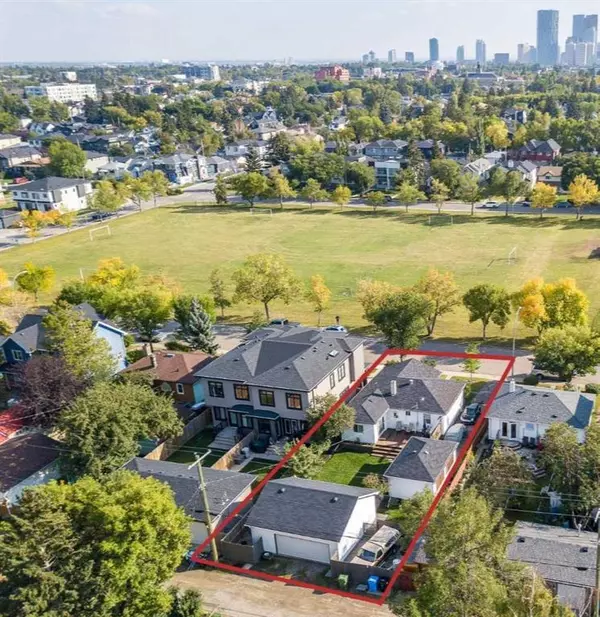For more information regarding the value of a property, please contact us for a free consultation.
Key Details
Sold Price $755,000
Property Type Single Family Home
Sub Type Detached
Listing Status Sold
Purchase Type For Sale
Square Footage 1,074 sqft
Price per Sqft $702
Subdivision Mount Pleasant
MLS® Listing ID A2075693
Sold Date 09/12/23
Style Bungalow
Bedrooms 3
Full Baths 2
Year Built 1947
Annual Tax Amount $4,416
Tax Year 2023
Lot Size 6,006 Sqft
Acres 0.14
Property Sub-Type Detached
Source Calgary
Property Description
This charming bungalow is meticulously maintained and situated on a 50 FT, RC-2 LOT, offering
a view of a large GREENSPACE in desirable Mount Pleasant. With its cozy ambiance and
preserved vintage elements, this home shows character. The main floor spans almost 1,100 sq
ft and features a spacious living area, a generously sized kitchen, a separate dining room, two
bedrooms and full bathroom. The beautiful HARDWOOD flooring extends throughout the main
floor. The dining room leads to a large deck, perfect for outdoor entertaining, and a meticulously
landscaped yard. The fully developed basement boasts a spacious family room, an additional
(third) bedroom, full bathroom, and laundry area. Parking is never an issue; there is a DOUBLE
OVERSIZED garage, a SINGLE car garage, an RV PAD and a driveway that holds up to 3 cars.
The single garage has been converted into a soundproof and heated studio, ideal for music,
yoga, or crafts. If desired, the studio can easily be restored to its original state as a single
garage by re-installing a garage door. This bungalow has been exceptionally well-maintained,
evident in every detail. Its convenient location offers proximity to SAIT, various parks, shops,
and quick access to Deerfoot. Book your showing now and don't miss out on this fantastic
opportunity; live there yourself or rent it out as a holding lot as its zoning and land size is perfect
for future (re)development.
Location
Province AB
County Calgary
Area Cal Zone Cc
Zoning R-C2
Direction S
Rooms
Basement Finished, Full
Interior
Interior Features Central Vacuum, No Smoking Home, Storage, Vinyl Windows
Heating Forced Air
Cooling None
Flooring Hardwood
Fireplaces Number 1
Fireplaces Type Gas
Appliance Dishwasher, Dryer, Electric Range, Garage Control(s), Microwave Hood Fan, Refrigerator, Washer, Window Coverings
Laundry In Unit
Exterior
Parking Features Additional Parking, Double Garage Detached, Driveway, Oversized, Parking Pad, RV Access/Parking, Single Garage Detached, Workshop in Garage
Garage Spaces 3.0
Garage Description Additional Parking, Double Garage Detached, Driveway, Oversized, Parking Pad, RV Access/Parking, Single Garage Detached, Workshop in Garage
Fence Fenced
Community Features Park, Playground, Schools Nearby, Shopping Nearby, Sidewalks, Street Lights, Walking/Bike Paths
Roof Type Asphalt Shingle
Porch Deck
Lot Frontage 50.0
Total Parking Spaces 8
Building
Lot Description Back Lane, Back Yard, Front Yard, Low Maintenance Landscape, Private, Rectangular Lot
Foundation Poured Concrete
Architectural Style Bungalow
Level or Stories One
Structure Type Stone,Vinyl Siding
Others
Restrictions None Known
Tax ID 83063743
Ownership Private
Read Less Info
Want to know what your home might be worth? Contact us for a FREE valuation!

Our team is ready to help you sell your home for the highest possible price ASAP
GET MORE INFORMATION





