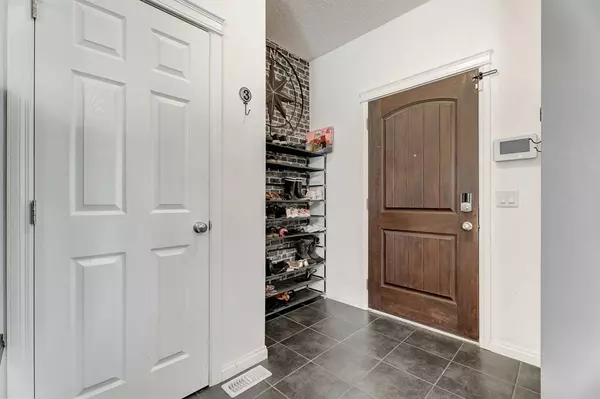For more information regarding the value of a property, please contact us for a free consultation.
Key Details
Sold Price $462,000
Property Type Townhouse
Sub Type Row/Townhouse
Listing Status Sold
Purchase Type For Sale
Square Footage 1,388 sqft
Price per Sqft $332
Subdivision Heartland
MLS® Listing ID A2076391
Sold Date 09/12/23
Style 2 Storey
Bedrooms 3
Full Baths 2
Half Baths 1
Originating Board Calgary
Year Built 2014
Annual Tax Amount $2,436
Tax Year 2023
Lot Size 2,781 Sqft
Acres 0.06
Property Description
Beautiful and modern 3 bedroom end unit located in the heart of Heartland. Front veranda has gorgeous MOUNTAIN VIEWS as an added bonus, NO CONDO FEES. A front tiled entry makes it easy for winter clean up as well as hardwood floors throughout entire main living area. This open concept style floor plan is perfect for entertaining. Opening up to the font living room with a cozy and sleek gas fireplace perfect for those cold winter days. Overlooking this is the open concept style kitchen with Stainless steel appliances, white quartz, center island and counters with seating for 3, a pantry, loads of counter and cupboard space. Dining area with sliding doors giving you access out to the fenced back yard as well as an attached single car garage. A 2 piece bathroom completes this level. At the top of the stairs you will see a family/bonus room perfect for kids play area or great for the at home office. Down the hall are 3 generous bedrooms including the primary suite with a 3 piece en-suite and a glass shower stall. 2 more great sized bedrooms and another 4 piece bath finish off this carpeted upper level. Framing, electrical and plumbing all permitted and completed in the basement and just awaiting your finishing touches! Heartland is a growing family community with lots to offer any family size. Views galore, close to all you'd ever need, including all of the new restaurants and amenities within walking distance. Plus a quick escape to Ghost Lake and the mountains, a home like this wont last long.
Location
Province AB
County Rocky View County
Zoning R-MD
Direction W
Rooms
Other Rooms 1
Basement Full, Partially Finished
Interior
Interior Features Breakfast Bar, Closet Organizers, Granite Counters, Kitchen Island, No Smoking Home, Open Floorplan, Storage
Heating Forced Air
Cooling None
Flooring Carpet, Ceramic Tile, Hardwood
Fireplaces Number 1
Fireplaces Type Gas
Appliance Dishwasher, Electric Range, Garage Control(s), Microwave Hood Fan, Refrigerator, Washer/Dryer
Laundry In Basement
Exterior
Parking Features Alley Access, Insulated, Oversized, Single Garage Attached
Garage Spaces 1.0
Garage Description Alley Access, Insulated, Oversized, Single Garage Attached
Fence Fenced
Community Features Park, Playground, Schools Nearby, Shopping Nearby, Sidewalks, Street Lights
Roof Type Asphalt Shingle
Porch Deck, Front Porch
Lot Frontage 25.0
Exposure W
Total Parking Spaces 2
Building
Lot Description Back Lane, Back Yard, Front Yard, Lawn, Landscaped, Rectangular Lot
Foundation Poured Concrete
Architectural Style 2 Storey
Level or Stories Two
Structure Type Vinyl Siding,Wood Frame
Others
Restrictions Easement Registered On Title,Utility Right Of Way
Tax ID 84132860
Ownership Private
Read Less Info
Want to know what your home might be worth? Contact us for a FREE valuation!

Our team is ready to help you sell your home for the highest possible price ASAP




