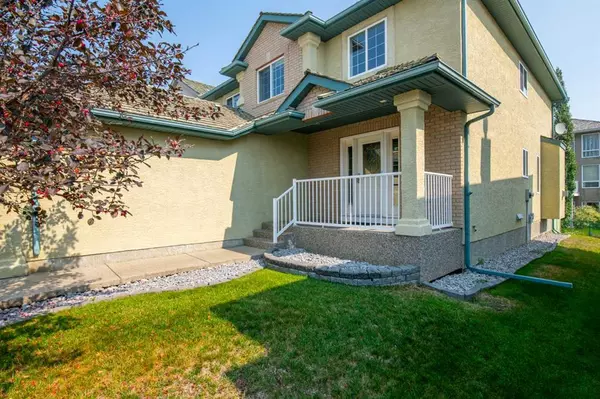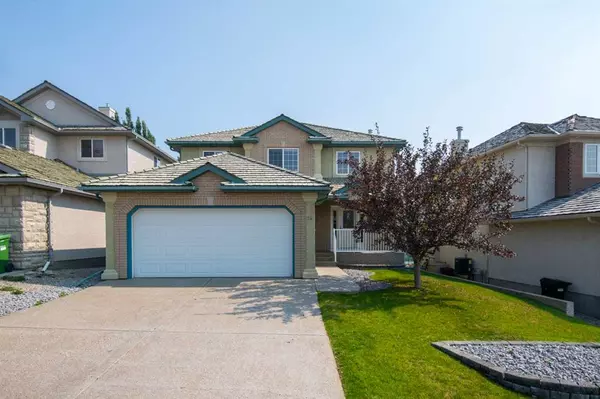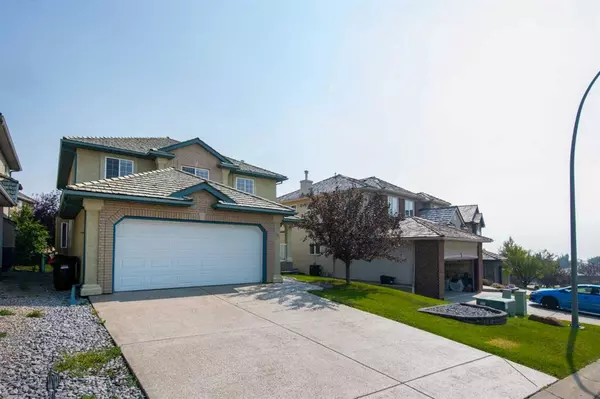For more information regarding the value of a property, please contact us for a free consultation.
Key Details
Sold Price $755,000
Property Type Single Family Home
Sub Type Detached
Listing Status Sold
Purchase Type For Sale
Square Footage 2,643 sqft
Price per Sqft $285
Subdivision Royal Oak
MLS® Listing ID A2077468
Sold Date 09/11/23
Style 2 Storey
Bedrooms 6
Full Baths 3
Half Baths 2
HOA Fees $25/ann
HOA Y/N 1
Originating Board Calgary
Year Built 2001
Annual Tax Amount $5,043
Tax Year 2023
Lot Size 5,134 Sqft
Acres 0.12
Property Description
This fabulous two storey, estate home, with brick and stucco exterior home is perfect for the large family with a total of 6 bedroms( 4 bedrooms up and 2 down) and 4.5 bathrooms, quiet estate area, and walking distance to a playground and a wetland park. This bright & spacious home has a traditional floorplan, complemented by hardwood floors in the foyer, hallway and through to the kitchen space. The interior colors, including the carpets are neutral and warm throughout. There is a formal living/dining room graced by columns and archways, a sunny family room with a gas fireplace. The main floor den is perfect for working from home. The 2 piece bath in the mudroom(shower & sink) was formally the main floor laundry-can easily be converted back to that function. Another proper 2 piece bath by the mudroom(toilet & sink) is perfect for your guests. The kitchen was finished with maple cabinets, granite counters, and SS appliances( new dishwasher '22 and stove in '19). Upstairs you'll find 4 bedrooms plus a small bonus room/study area with a mountain view. The master bedroom has a 5 piece ensuite, corner jetted tub, separate shower and dual sinks. The 4 piece bath is a good size for the kids in occupying the 3 other bedrooms. The lower level is finished with 2 bedrooms, a sitting area with a gas fireplace and also a wet bar. There's also a closed in storage room between the bedrooms. The insulated and drywalled garage is a generous size with a long driveway. This is topped off by a covered front porch, rear elevated desk. QUICK POSSESSION!! SUPERB VALUE!!
Location
Province AB
County Calgary
Area Cal Zone Nw
Zoning R-C1
Direction W
Rooms
Other Rooms 1
Basement Finished, Full
Interior
Interior Features Bar, Ceiling Fan(s), Granite Counters, No Animal Home, No Smoking Home
Heating Forced Air, Natural Gas
Cooling None
Flooring Carpet, Ceramic Tile, Hardwood
Fireplaces Number 2
Fireplaces Type Basement, Family Room, Gas, Glass Doors
Appliance Dishwasher, Electric Stove, Garage Control(s), Garburator, Microwave, Range Hood, Refrigerator, Washer/Dryer, Window Coverings
Laundry In Basement
Exterior
Parking Features Double Garage Attached, Insulated
Garage Spaces 2.0
Garage Description Double Garage Attached, Insulated
Fence Partial
Community Features Playground, Shopping Nearby
Amenities Available None
Roof Type Shake
Porch Deck
Lot Frontage 45.97
Total Parking Spaces 2
Building
Lot Description Landscaped, Rectangular Lot, Sloped Down
Foundation Poured Concrete
Architectural Style 2 Storey
Level or Stories Two
Structure Type Brick,Stucco
Others
Restrictions Utility Right Of Way
Tax ID 82692095
Ownership Private
Read Less Info
Want to know what your home might be worth? Contact us for a FREE valuation!

Our team is ready to help you sell your home for the highest possible price ASAP
GET MORE INFORMATION





