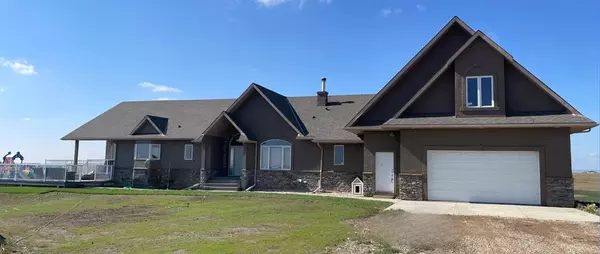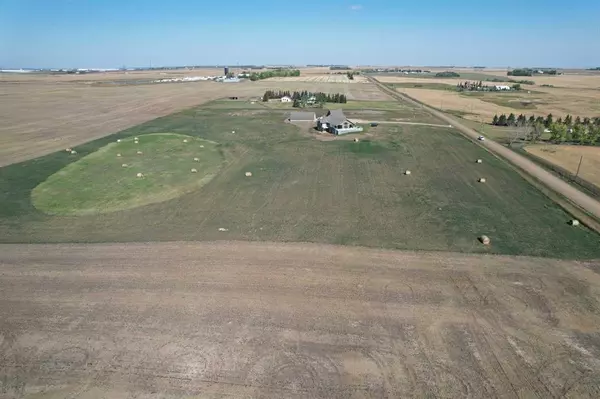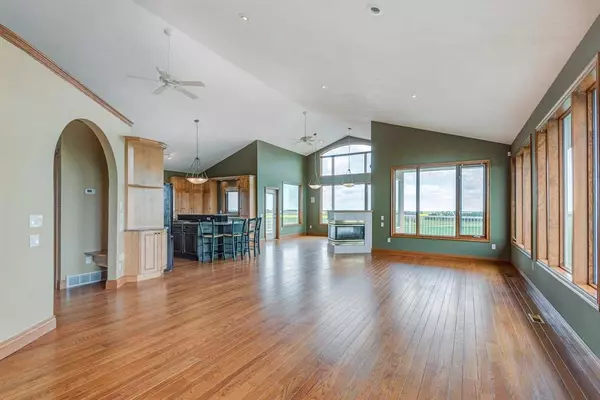For more information regarding the value of a property, please contact us for a free consultation.
Key Details
Sold Price $1,900,000
Property Type Single Family Home
Sub Type Detached
Listing Status Sold
Purchase Type For Sale
Square Footage 2,748 sqft
Price per Sqft $691
MLS® Listing ID A2068550
Sold Date 09/11/23
Style Acreage with Residence,Bungalow
Bedrooms 2
Full Baths 3
Half Baths 1
Originating Board Calgary
Year Built 1997
Annual Tax Amount $5,398
Tax Year 2023
Lot Size 20.000 Acres
Acres 20.0
Property Description
Incredible city and mountain views from this 20-acre acreage just 1.6 km from the City limits. A 1997 executive bungalow has 2,688 sf of developed living space. The panoramic views serve as an ever-present backdrop, instilling tranquility and majesty into the living experience. The size and layout lends itself to generational living, accommodating various needs and has a massive undeveloped walkout to create add'l bedrooms and recreational rooms. The grand front entrance opens into an expansive foyer. Architectural finesse is evident in arched doorways, niches, and a gracefully curved wall that separates the main living area from the foyer. The grand foyer leads to an open-concept kitchen, living room and dining area with vaulted ceilings. The kitchen is equipped with wood cabinetry, granite counters, black appliances, walk-through pantry w/ second wall oven, central island w/ built-in cabinetry, second undermounted sink and 4 person eat up bar. The living room offers wall to ceiling windows that frame breathtaking views and is complemented by built-in wood shelving. A 3-sided gas fireplace separates the living room from the dining area with expansive windows to take in the SW view of Calgary. A large deck with composite flooring and glass railings wraps around the SW side of the home. The deck extends the living space outdoors and fostering a setting for relaxation and gatherings. A 2 pc bathroom, the primary suite, bedroom, laundry room w/sink & a mudroom area with a 3-piece bath complete the main floor. The mudroom seamlessly bridges the indoor and outdoor spaces, providing direct access to the attached garage, exterior back door and a staircase to the bonus room above the double attached oversize garage. The primary bedroom, a retreat within a retreat, graces the main floor with its generous proportions. A 3-sided gas fireplace, 13-foot vaulted ceilings, the ensuite bathroom w/ a walk-in shower and a jetted tub, large walk-in closet, and private deck exemplifies opulence. Throughout the main floor has hardwood flooring while the mudroom, laundry, foyer, & bathrooms are tiled, & bonus room has laminate. The staircase to the walkout basement is finished w/ carpet and illuminated. The walkout basement, though largely unfinished, presents immense potential, w/ insulation & framing already in place. A fully finished 4pc bathroom is ready for the rest of the basement to be transformed. The utility components incl:75-gallon hot water tank, pressure tank, in-floor heating boiler, and newer furnace. Beyond the main residence, the property has a 40'x54' arch-ribbed Quonset w/ new 12'x16' door, concrete flooring & power. Recent updates include new window coverings, exterior painting, new A/C units, add'l gravel to the driveway, grass & sod installation, & perimeter fencing (built this fall) on West & South sides. The 20 acres parcel offers tons of space for your family needs. Don't miss this opportunity to live in Rocky View County!
Location
Province AB
County Rocky View County
Zoning A-SML
Direction E
Rooms
Other Rooms 1
Basement Full, Partially Finished
Interior
Interior Features Bookcases, Built-in Features, Ceiling Fan(s), Closet Organizers, Double Vanity, French Door, Granite Counters, High Ceilings, Jetted Tub, Kitchen Island, No Smoking Home, Open Floorplan, Pantry, Storage, Sump Pump(s), Track Lighting, Walk-In Closet(s)
Heating In Floor, Forced Air
Cooling Central Air
Flooring Carpet, Ceramic Tile, Hardwood, Laminate
Fireplaces Number 2
Fireplaces Type Gas, Living Room, Master Bedroom, Three-Sided
Appliance Central Air Conditioner, Dishwasher, Dryer, Garage Control(s), Gas Cooktop, Microwave Hood Fan, Oven-Built-In, Refrigerator, Washer, Window Coverings
Laundry Laundry Room, Main Level, Sink
Exterior
Parking Features Double Garage Attached
Garage Spaces 4.0
Garage Description Double Garage Attached
Fence Fenced, Partial
Community Features Other, Schools Nearby, Shopping Nearby
Roof Type Asphalt Shingle
Porch Deck, Front Porch, Patio
Building
Lot Description Back Yard, Front Yard, Views
Foundation Poured Concrete
Architectural Style Acreage with Residence, Bungalow
Level or Stories One
Structure Type Asphalt,Stone,Stucco,Wood Frame
Others
Restrictions Restrictive Covenant,Utility Right Of Way
Tax ID 84040194
Ownership Private
Read Less Info
Want to know what your home might be worth? Contact us for a FREE valuation!

Our team is ready to help you sell your home for the highest possible price ASAP




