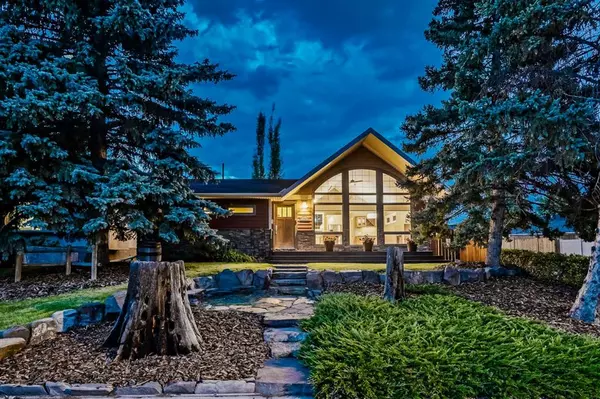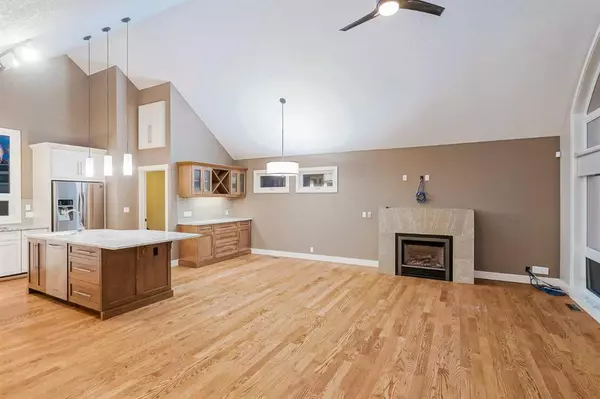For more information regarding the value of a property, please contact us for a free consultation.
Key Details
Sold Price $910,000
Property Type Single Family Home
Sub Type Detached
Listing Status Sold
Purchase Type For Sale
Square Footage 1,321 sqft
Price per Sqft $688
Subdivision Silver Springs
MLS® Listing ID A2077355
Sold Date 09/10/23
Style Bungalow
Bedrooms 3
Full Baths 3
Originating Board Calgary
Year Built 1973
Annual Tax Amount $4,734
Tax Year 2023
Lot Size 5,726 Sqft
Acres 0.13
Property Description
Luxury living in the heart of Silver Springs! This exceptional home seamlessly combines timeless elegance with modern sophistication, boasting extensive renovations that have elevated it to a new level of refinement. You'll be captivated by the meticulously manicured landscape and the enchanting allure of the most beautiful curb appeal. The exterior hints at the extraordinary interior that awaits within, where no detail has been spared in creating an atmosphere of unparalleled comfort and style. Step inside and be greeted by an ambiance that effortlessly balances warmth and grandeur. The open-concept living spaces are bathed in natural light that pours through large, strategically placed windows, creating a seamless connection with the surrounding beauty. The harmonious flow from room to room enhances the sense of space, offering an ideal layout for both daily living and lavish entertaining. The heart of this home is undoubtedly the gourmet kitchen, a masterpiece of design and functionality. Equipped with top-of-the-line appliances, exquisite cabinetry, and an island that invites gatherings, it's a culinary enthusiast's dream come true. Whether preparing a casual breakfast or hosting a sophisticated soirée, this kitchen is sure to be the focal point of your culinary experiences. Let's not forget about the location – this home is ideally situated in the heart of Silver Springs, offering convenient access to urban amenities while maintaining a serene suburban atmosphere. Enjoy easy access to parks, shopping, dining, and reputable schools, ensuring a lifestyle that's both indulgent and practical.
Location
Province AB
County Calgary
Area Cal Zone Nw
Zoning R-C1
Direction S
Rooms
Other Rooms 1
Basement Finished, Full, Suite
Interior
Interior Features Ceiling Fan(s), Closet Organizers, Granite Counters, High Ceilings, Kitchen Island, No Smoking Home, Open Floorplan
Heating Forced Air
Cooling Central Air
Flooring Carpet, Ceramic Tile, Hardwood
Fireplaces Number 1
Fireplaces Type Gas
Appliance Dishwasher, Dryer, Gas Stove, Microwave, Oven-Built-In, Range Hood, Refrigerator, Washer
Laundry In Basement
Exterior
Parking Features Double Garage Detached
Garage Spaces 2.0
Garage Description Double Garage Detached
Fence Fenced
Community Features Golf, Park, Playground, Schools Nearby, Shopping Nearby, Sidewalks, Street Lights
Roof Type Asphalt Shingle
Porch Deck, Front Porch
Lot Frontage 52.0
Total Parking Spaces 2
Building
Lot Description Back Lane, Back Yard, Corner Lot, Fruit Trees/Shrub(s), Front Yard, Lawn, Landscaped
Foundation Poured Concrete
Architectural Style Bungalow
Level or Stories One
Structure Type Composite Siding,Wood Frame
Others
Restrictions None Known
Tax ID 83155128
Ownership Private
Read Less Info
Want to know what your home might be worth? Contact us for a FREE valuation!

Our team is ready to help you sell your home for the highest possible price ASAP
GET MORE INFORMATION





