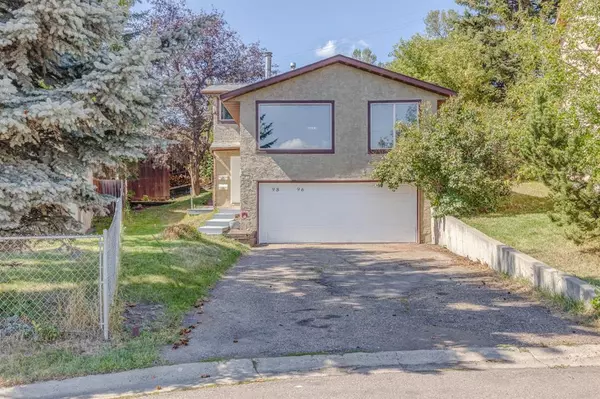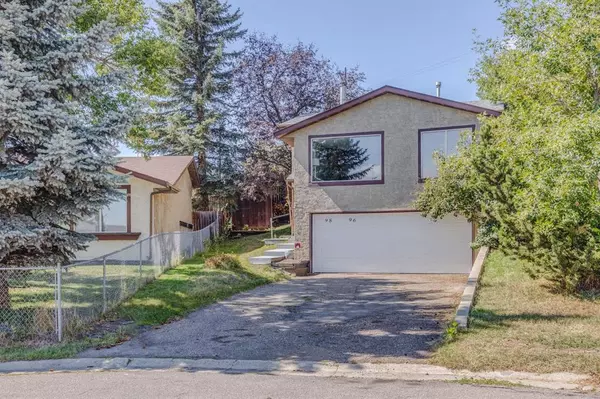For more information regarding the value of a property, please contact us for a free consultation.
Key Details
Sold Price $510,000
Property Type Single Family Home
Sub Type Detached
Listing Status Sold
Purchase Type For Sale
Square Footage 1,007 sqft
Price per Sqft $506
Subdivision Ogden
MLS® Listing ID A2074577
Sold Date 09/08/23
Style 2 Storey
Bedrooms 2
Full Baths 1
Originating Board Calgary
Year Built 1979
Annual Tax Amount $2,500
Tax Year 2022
Lot Size 4,499 Sqft
Acres 0.1
Property Description
Searching for a detached property with a LEGAL SUITE and a separate entrance? Look no further! This property includes a 2-bedroom, 1-bathroom main house and a studio-style legal suite suitable for Airbnb or long-term renting. The lower legal suite boasts its own entry, washer, dryer, stove, fridge, and even a Heat Recovery Ventilator (HRV) system, ensuring continuous fresh air circulation.
The upper portion offers 2 spacious bedrooms and a generous bathroom. A NEW high-efficiency furnace, while the roof was replaced within the last 5 years. The property backs onto a lush green space with an off-leash dog park and is conveniently close to schools, shops, and other amenities.
Its downtown proximity almost qualifies this property as an inner city location being so close to Glenmore, Deerfoot, and MacLeod Trail, just minutes to Chinook Mall. Don't miss owning this outstanding residence with income potential and a prime location."
Location
Province AB
County Calgary
Area Cal Zone Se
Zoning R-C2
Direction S
Rooms
Basement None, Suite
Interior
Interior Features Ceiling Fan(s), No Smoking Home, Separate Entrance
Heating High Efficiency
Cooling None
Flooring Carpet, Laminate, Tile
Fireplaces Number 1
Fireplaces Type Wood Burning
Appliance Dishwasher, Electric Stove, Garage Control(s), Refrigerator, Washer/Dryer
Laundry Lower Level, Upper Level
Exterior
Parking Features Concrete Driveway, Double Garage Attached, Garage Door Opener
Garage Spaces 2.0
Garage Description Concrete Driveway, Double Garage Attached, Garage Door Opener
Fence Fenced
Community Features Other, Park, Playground, Schools Nearby, Shopping Nearby, Sidewalks
Roof Type Shingle
Porch None
Lot Frontage 29.86
Total Parking Spaces 4
Building
Lot Description Back Yard, Backs on to Park/Green Space
Foundation Poured Concrete
Architectural Style 2 Storey
Level or Stories Two
Structure Type Stucco,Wood Frame
Others
Restrictions See Remarks
Tax ID 82774196
Ownership Private
Read Less Info
Want to know what your home might be worth? Contact us for a FREE valuation!

Our team is ready to help you sell your home for the highest possible price ASAP
GET MORE INFORMATION





