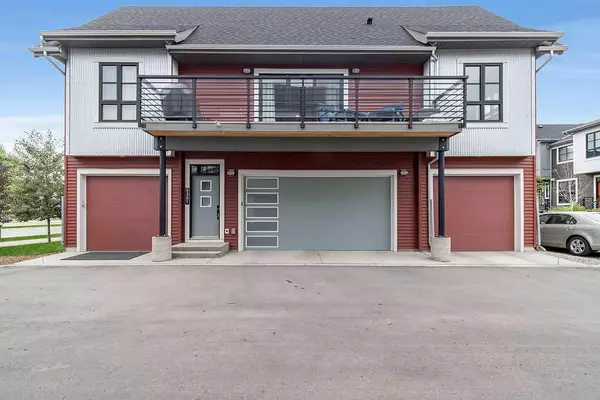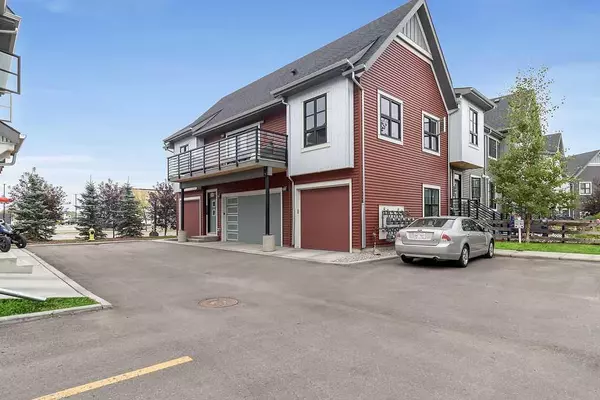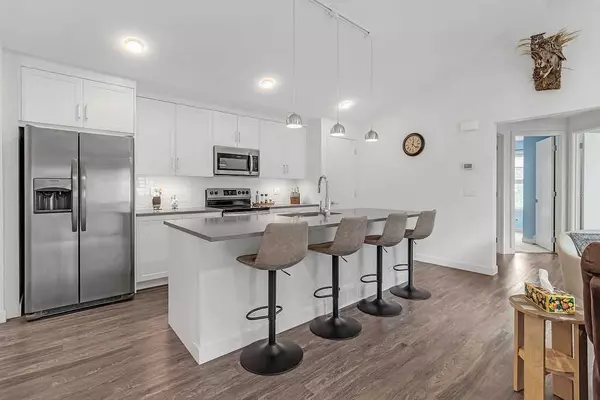For more information regarding the value of a property, please contact us for a free consultation.
Key Details
Sold Price $429,900
Property Type Townhouse
Sub Type Row/Townhouse
Listing Status Sold
Purchase Type For Sale
Square Footage 1,133 sqft
Price per Sqft $379
Subdivision Walden
MLS® Listing ID A2074816
Sold Date 09/08/23
Style Townhouse
Bedrooms 3
Full Baths 2
Condo Fees $223
Originating Board Calgary
Year Built 2018
Annual Tax Amount $2,438
Tax Year 2023
Property Description
Welcome to the Winston at Walden an 1133 sq ft BUNGALOW STYLE townhome with 3 bedrooms & 2 baths! Main living area is spacious with VAULTED CEILINGS & VINYL PLANK flooring. Kitchen is delightful with QUARTZ countertops, massive island with eating bar, under mount lighting, garburator, stainless steel appliances and handy pull outs for pots & pan. Open concept to living area is perfect for entertaining, with also some outdoor living on your huge balcony with gas line for the BBQ. This all above your DOUBLE ATTACHED HEATED GARAGE with storage. Need more parking? This unit has an EXTRA TITLED PARKING STALL just steps out the door for your teen/visitor or the work vehicle! The functional floor plan separates the secondary bedrooms from Master bedroom giving you some privacy. Walk in closet has lots of space. Both can get ready for the day in this bright 4pc ensuite with double vanity. Secondary rooms both a good size for the kiddos/guest or maybe a home office. 4pc bath perfectly situated on this side of the home as well. You will love the the natural light in the home all equipped with roll down blinds. Large laundry room with shelving, washer/dryer staying. Walking distance to all amenities for your convenience. Low condo fees! Quick possession available! Call your realtor today!
Location
Province AB
County Calgary
Area Cal Zone S
Zoning M-1 d85
Direction E
Rooms
Other Rooms 1
Basement None
Interior
Interior Features Double Vanity, High Ceilings, Kitchen Island, No Animal Home, No Smoking Home, Quartz Counters, See Remarks, Vaulted Ceiling(s), Walk-In Closet(s)
Heating Forced Air
Cooling None
Flooring Carpet, Ceramic Tile, Vinyl
Appliance Dishwasher, Electric Range, Garage Control(s), Garburator, Microwave Hood Fan, Refrigerator, Washer/Dryer, Window Coverings
Laundry In Unit, Laundry Room, Main Level
Exterior
Parking Features Additional Parking, Double Garage Attached, Garage Door Opener, Heated Garage, See Remarks, Stall, Titled
Garage Spaces 2.0
Garage Description Additional Parking, Double Garage Attached, Garage Door Opener, Heated Garage, See Remarks, Stall, Titled
Fence None
Community Features Schools Nearby, Shopping Nearby
Amenities Available Snow Removal, Visitor Parking
Roof Type Asphalt Shingle
Porch Balcony(s)
Exposure SE
Total Parking Spaces 3
Building
Lot Description Level
Foundation Poured Concrete
Architectural Style Townhouse
Level or Stories Two
Structure Type Metal Siding ,Vinyl Siding
Others
HOA Fee Include Common Area Maintenance,Insurance,Maintenance Grounds,Professional Management,Reserve Fund Contributions,Snow Removal,Trash
Restrictions Pet Restrictions or Board approval Required
Ownership Private
Pets Allowed Restrictions
Read Less Info
Want to know what your home might be worth? Contact us for a FREE valuation!

Our team is ready to help you sell your home for the highest possible price ASAP
GET MORE INFORMATION





