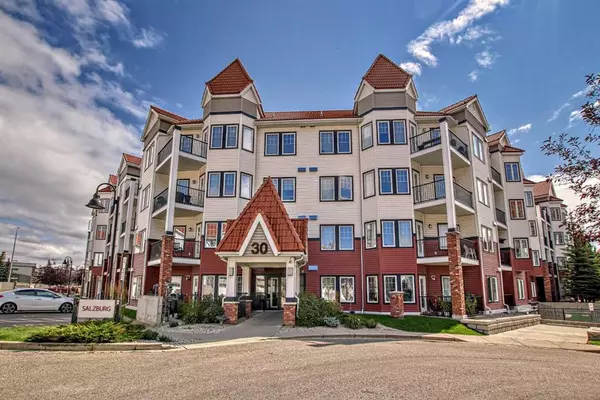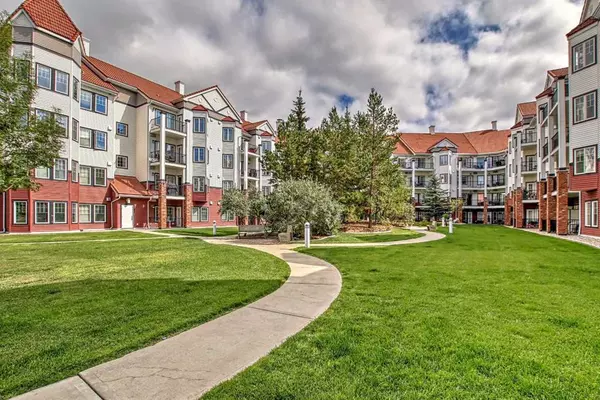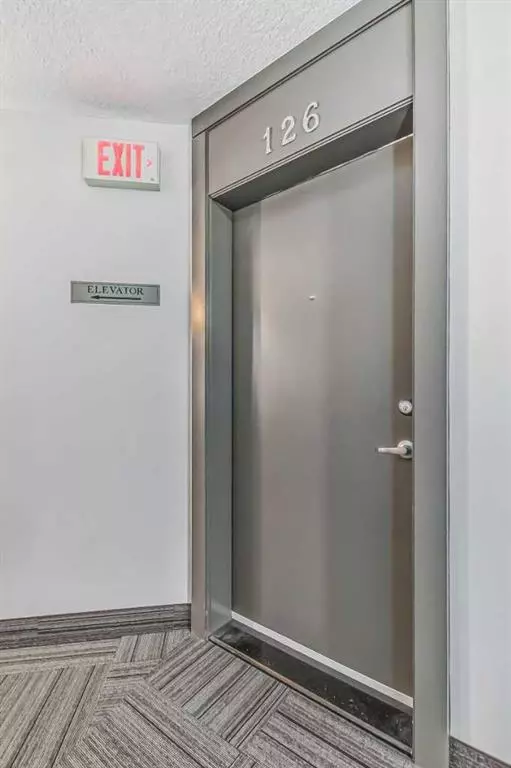For more information regarding the value of a property, please contact us for a free consultation.
Key Details
Sold Price $320,000
Property Type Condo
Sub Type Apartment
Listing Status Sold
Purchase Type For Sale
Square Footage 909 sqft
Price per Sqft $352
Subdivision Royal Oak
MLS® Listing ID A2075630
Sold Date 09/08/23
Style Low-Rise(1-4)
Bedrooms 2
Full Baths 2
Condo Fees $520/mo
Originating Board Calgary
Year Built 2009
Annual Tax Amount $1,419
Tax Year 2023
Property Description
This exquisite ground-level unit has hit the market and IT IS in immaculate condition with significant upgrades! Situated in the sought-after and pet-friendly "Red Haus" complex in Royal Oak, you simply must check this unit out. One of the larger units in the complex, it boasts an open-concept kitchen/dining/living room space, a massive primary bedroom (large enough for a King Size bed, and still have room for a sitting area!) with 4 piece ensuite, a second bedroom or office with a 3 piece ensuite and in-suite laundry. Both bathrooms have brand new quartz counters. Other notable features include: Freshly painted, High-End ($7,500 value!) Normandeau Window Shades, AC unit in Primary Bedroom, new Range and Fridge, newly installed Shower (off of 2nd bedroom), New Shower Head & Faucets throughout, New Toilets, Hypoallergenic flooring, & Tinted privacy windows. Your ground level deck is private and shady, meaning this unit stays cool even in the summer heat. The complex itself is second-to-none, with an active Board, Freshly renovated Social Room, Commercial Grade Gym/Fitness Room and beautifully manicured grounds. The Sellers speak about the warm sense of community and neighborly, friendly atmosphere. (Which was evident as I walked around the complex with the Sellers...people saying 'hello', smiling and giving off a great vibe!). Close to shopping, transit and many amenities, makes this home 'awesome in every way'!!The unit also comes with your own Titled underground parking stall (#666) as well as a Titled Storage Space. (#1082). Book your private showing today!
Location
Province AB
County Calgary
Area Cal Zone Nw
Zoning M-C2 d185
Direction NE
Rooms
Other Rooms 1
Interior
Interior Features Ceiling Fan(s), Elevator, Granite Counters, No Smoking Home, Open Floorplan
Heating Baseboard
Cooling Sep. HVAC Units
Flooring Ceramic Tile, Laminate
Appliance Dishwasher, Electric Range, Microwave Hood Fan, Refrigerator, Washer/Dryer, Window Coverings
Laundry In Unit
Exterior
Parking Features Underground
Garage Description Underground
Community Features Clubhouse, Playground, Shopping Nearby, Sidewalks
Amenities Available Elevator(s), Fitness Center, Recreation Room, Visitor Parking
Porch Patio
Exposure N
Total Parking Spaces 1
Building
Story 4
Architectural Style Low-Rise(1-4)
Level or Stories Single Level Unit
Structure Type Wood Frame
Others
HOA Fee Include Gas,Heat,Insurance,Interior Maintenance,Maintenance Grounds,Parking,Professional Management,Reserve Fund Contributions,Sewer,Trash,Water
Restrictions Pet Restrictions or Board approval Required,Pets Allowed
Tax ID 82750720
Ownership Private
Pets Allowed Restrictions, Yes
Read Less Info
Want to know what your home might be worth? Contact us for a FREE valuation!

Our team is ready to help you sell your home for the highest possible price ASAP
GET MORE INFORMATION





