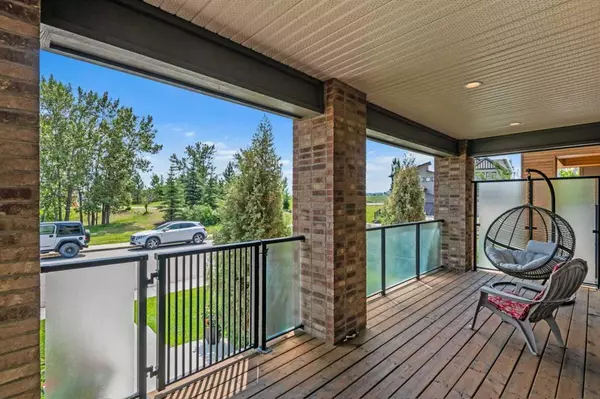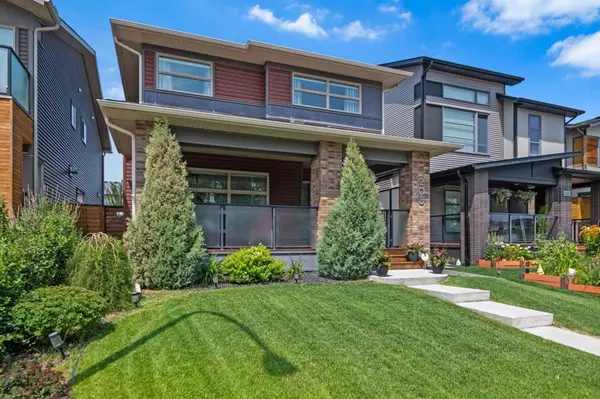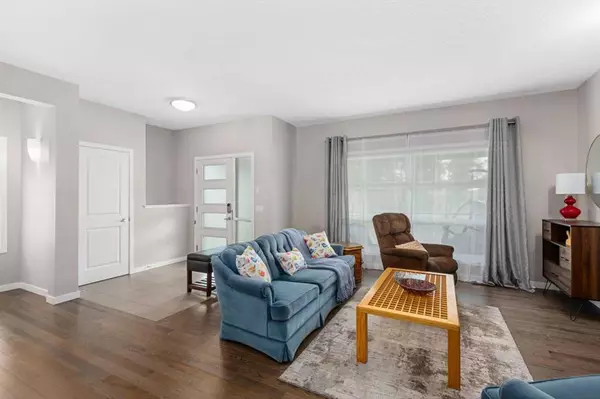For more information regarding the value of a property, please contact us for a free consultation.
Key Details
Sold Price $655,000
Property Type Single Family Home
Sub Type Detached
Listing Status Sold
Purchase Type For Sale
Square Footage 1,994 sqft
Price per Sqft $328
Subdivision Walden
MLS® Listing ID A2075301
Sold Date 09/08/23
Style 2 Storey
Bedrooms 3
Full Baths 2
Half Baths 1
Originating Board Calgary
Year Built 2014
Annual Tax Amount $3,742
Tax Year 2023
Lot Size 3,875 Sqft
Acres 0.09
Property Description
This great home is located on a quiet street across from Walden Orange Park. Open, inviting main floor has 9 foot ceilings and hardwood floors throughout. The living room has a gas fireplace and large windows with views of the green space. Centrally positioned, the kitchen is the heart of the home with an island to gather around, plenty of cabinets and stainless appliances. The dining area overlooks the low maintenance backyard. A walk through pantry and a mud room with lockers provide storage solutions. A functional den with built in cabinets and a discreetly located half bath complete this floor. A staircase with custom railing leads to the upper floor. The primary bedroom offers a 5 piece ensuite , walk in closet with custom cabinetry and direct access to the laundry room. Two more large bedrooms and 4 piece bath are on this level. Recently developed, the basement family room has high ceilings and is a great place to gather, play games or watch a movie. Professionally landscaped NW backyard is a private retreat complete with storage shed and double detached garage. This home has been upgraded with A/C, custom window blinds, hot water on demand , custom built ins and new carpet. A lovely home in a special location walking distance to all the amenities Walden offers.
Location
Province AB
County Calgary
Area Cal Zone S
Zoning R-1s
Direction SE
Rooms
Other Rooms 1
Basement Full, Partially Finished
Interior
Interior Features Bathroom Rough-in, Central Vacuum, Closet Organizers, Double Vanity, Kitchen Island, Low Flow Plumbing Fixtures, No Smoking Home, Open Floorplan, Pantry, Quartz Counters, Soaking Tub, Storage, Tankless Hot Water, Vinyl Windows, Walk-In Closet(s)
Heating Forced Air
Cooling Central Air
Flooring Carpet, Ceramic Tile, Hardwood
Fireplaces Number 1
Fireplaces Type Gas
Appliance Central Air Conditioner, Dishwasher, Dryer, Electric Cooktop, Garage Control(s), Range Hood, Refrigerator, See Remarks, Tankless Water Heater, Washer, Window Coverings
Laundry Laundry Room, Upper Level
Exterior
Parking Features Double Garage Detached
Garage Spaces 2.0
Garage Description Double Garage Detached
Fence Fenced
Community Features Park, Playground, Shopping Nearby, Street Lights
Roof Type Asphalt Shingle
Porch Deck, Front Porch, Pergola
Lot Frontage 32.81
Total Parking Spaces 2
Building
Lot Description Back Lane, Back Yard, Fruit Trees/Shrub(s), Few Trees, Low Maintenance Landscape, Street Lighting, Private, Rectangular Lot
Foundation Poured Concrete
Architectural Style 2 Storey
Level or Stories Two
Structure Type Brick,Vinyl Siding,Wood Frame
Others
Restrictions Easement Registered On Title,Encroachment,Restrictive Covenant
Tax ID 83147035
Ownership Private
Read Less Info
Want to know what your home might be worth? Contact us for a FREE valuation!

Our team is ready to help you sell your home for the highest possible price ASAP
GET MORE INFORMATION





