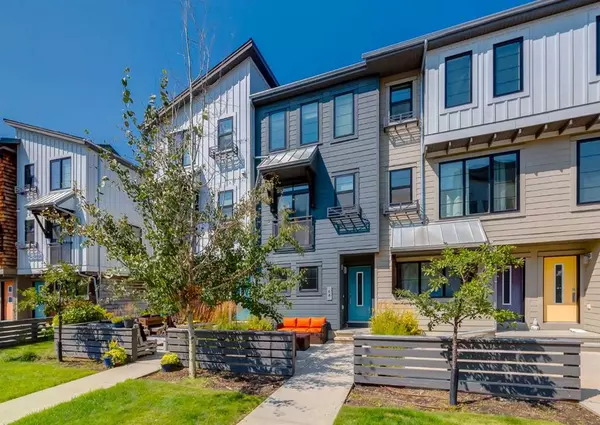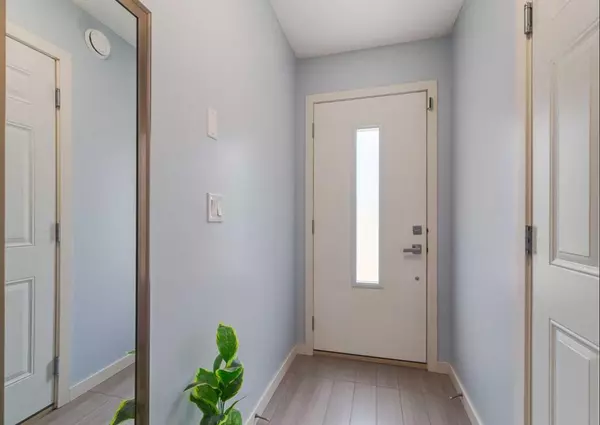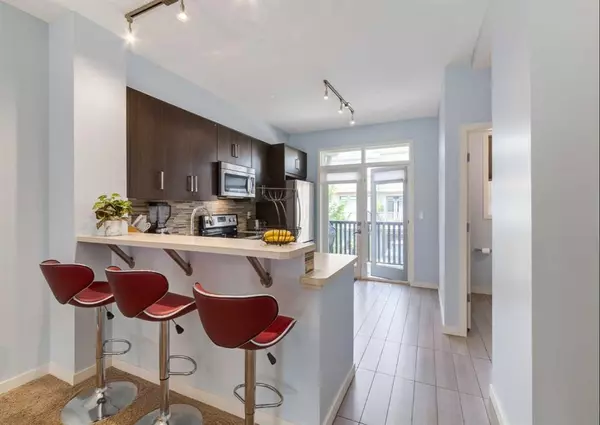For more information regarding the value of a property, please contact us for a free consultation.
Key Details
Sold Price $412,900
Property Type Townhouse
Sub Type Row/Townhouse
Listing Status Sold
Purchase Type For Sale
Square Footage 1,211 sqft
Price per Sqft $340
Subdivision Walden
MLS® Listing ID A2076392
Sold Date 09/07/23
Style 3 Storey
Bedrooms 2
Full Baths 2
Half Baths 1
Condo Fees $292
Originating Board Calgary
Year Built 2013
Annual Tax Amount $2,043
Tax Year 2023
Lot Size 1,173 Sqft
Acres 0.03
Property Description
Stunning Townhome in Walden with Low Condo Fees features two good size bedrooms both with walk-in closets, 2.5 bathrooms and a spacious Flex Room that can have many uses/a den or playroom and a two car tandem garage that is insulated and drywalled. Sit out front on the patio and enjoy the view of the mature lush courtyard and await your guests arriving from the visitors parking, just steps away. The main floor offers higher ceilings and a nice open floor plan that overlooks the courtyard from the living room and also leads to the balcony where you can enjoy space to BBQ and entertain friends and family, just off the kitchen. The Kitchen has stainless steel appliances and plenty of counter space, the dining area sits between the living room and kitchen where you can enjoy many family dinners. This home features a spacious Master suite with great windows to bring in the morning sunshine and a 3-piece ensuite with full-size walk-in shower and a well-organized walk in closet. The 2nd bedroom is a good size as is the Flex Room. The laundry with stacking washer and dryer is conveniently located on the upper floor. The two-car tandem garage has room for storage plus there is parking on the driveway. Freshly painted throughout. Living in Walden you can experience the many amenities the community has to offer, parks, playgrounds, walking paths, the convenience of shopping for all your needs close by and enjoying dining with your family and friends. There is easy access to Stoney Trail, Deerfoot and Macleod Trail to take you to where you need to go.
Location
Province AB
County Calgary
Area Cal Zone S
Zoning M-1 d75
Direction S
Rooms
Other Rooms 1
Basement None
Interior
Interior Features High Ceilings, Open Floorplan, Pantry, Storage, Vinyl Windows, Walk-In Closet(s)
Heating Forced Air, Natural Gas
Cooling None
Flooring Carpet, Tile
Appliance Dishwasher, Electric Stove, Microwave Hood Fan, Refrigerator, Washer/Dryer Stacked, Window Coverings
Laundry Upper Level
Exterior
Parking Features Double Garage Attached, Driveway, Garage Door Opener, Insulated, Tandem
Garage Spaces 2.0
Garage Description Double Garage Attached, Driveway, Garage Door Opener, Insulated, Tandem
Fence None
Community Features Park, Playground, Shopping Nearby, Sidewalks, Street Lights, Walking/Bike Paths
Amenities Available Other
Roof Type Asphalt Shingle
Porch Balcony(s), Patio
Lot Frontage 16.21
Exposure S
Total Parking Spaces 3
Building
Lot Description Landscaped, Level, Rectangular Lot
Foundation Poured Concrete
Architectural Style 3 Storey
Level or Stories Three Or More
Structure Type Composite Siding
Others
HOA Fee Include Amenities of HOA/Condo
Restrictions Pet Restrictions or Board approval Required
Tax ID 82894605
Ownership Private
Pets Allowed Restrictions
Read Less Info
Want to know what your home might be worth? Contact us for a FREE valuation!

Our team is ready to help you sell your home for the highest possible price ASAP
GET MORE INFORMATION





