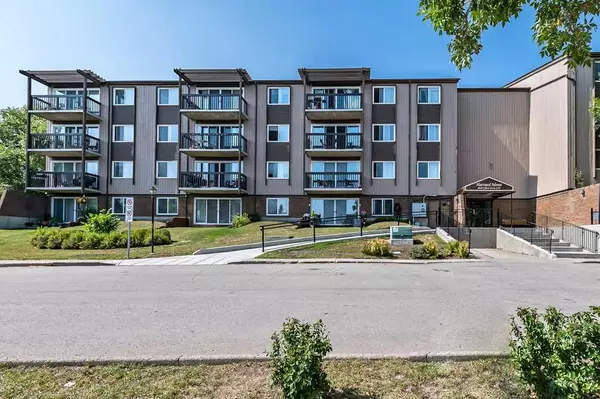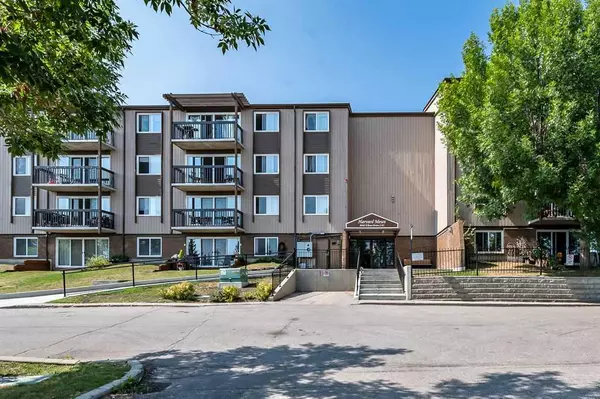For more information regarding the value of a property, please contact us for a free consultation.
Key Details
Sold Price $217,000
Property Type Condo
Sub Type Apartment
Listing Status Sold
Purchase Type For Sale
Square Footage 704 sqft
Price per Sqft $308
Subdivision Haysboro
MLS® Listing ID A2075651
Sold Date 09/06/23
Style Low-Rise(1-4)
Bedrooms 1
Full Baths 1
Condo Fees $467/mo
Originating Board Calgary
Year Built 1973
Annual Tax Amount $821
Tax Year 2023
Property Description
CHAMPAGNE TASTES ON A CRAFT BEER BUDGET?! Look no further than this move-in ready, sun-filled unit in popular "Hays Farm"! The timelessly modern renovations will intrigue you but the gorgeous east facing view will seal the deal! Wake up each day to enjoy the sunrise vista and tranquil leafy views. The "tried and true" layout is flexible and spacious and looks beautiful with newer paint, designer lighting and brand new engineered hardwood flooring throughout. The modern kitchen and bathroom have been renovated to a high spec, featuring gorgeous soapstone counters, stainless steel appliances and custom cabinetry designed to make the most of the space. Large bedroom with beautiful custom built-ins will help to keep you organized as well as the multi-purpose storage room (in unit) and the additional storage locker. Assigned parking stall and of course access to the awesome amenities including an outdoor swimming pool and tennis courts! Hays Farm is conveniently situated near transit lines, shopping and amenities. The complex has undergone many improvements in the past few years so it is a perfect time to move in and enjoy these for the years to come. No dogs allowed in this complex.
Location
Province AB
County Calgary
Area Cal Zone S
Zoning M-C1
Direction E
Interior
Interior Features Ceiling Fan(s)
Heating Baseboard, Natural Gas
Cooling None
Flooring Laminate, Tile
Appliance Dishwasher, Electric Stove, Microwave Hood Fan, Refrigerator
Exterior
Parking Features Stall
Garage Description Stall
Community Features Playground, Schools Nearby, Shopping Nearby, Sidewalks, Street Lights
Amenities Available Clubhouse, Coin Laundry, Elevator(s), Pool
Porch Balcony(s)
Exposure E
Total Parking Spaces 1
Building
Story 4
Architectural Style Low-Rise(1-4)
Level or Stories Single Level Unit
Structure Type Wood Frame,Wood Siding
Others
HOA Fee Include Heat,Insurance,Professional Management,Reserve Fund Contributions,Sewer,Snow Removal,Trash,Water
Restrictions Pet Restrictions or Board approval Required
Tax ID 82893439
Ownership Private
Pets Allowed Restrictions
Read Less Info
Want to know what your home might be worth? Contact us for a FREE valuation!

Our team is ready to help you sell your home for the highest possible price ASAP
GET MORE INFORMATION





