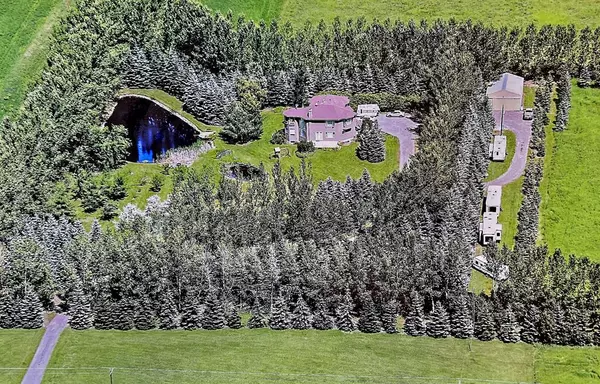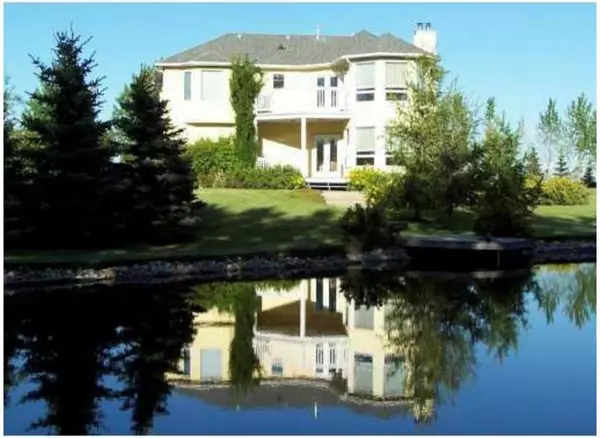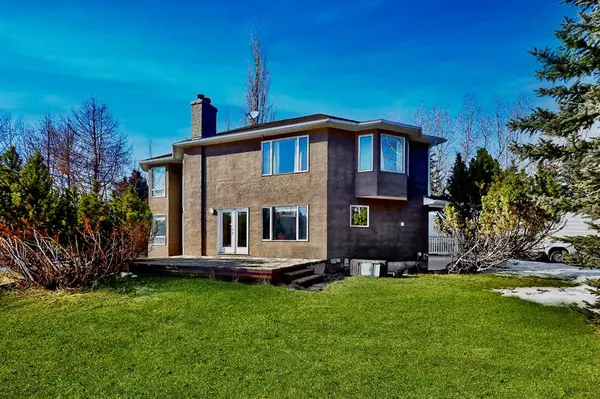For more information regarding the value of a property, please contact us for a free consultation.
Key Details
Sold Price $1,100,000
Property Type Single Family Home
Sub Type Detached
Listing Status Sold
Purchase Type For Sale
Square Footage 2,327 sqft
Price per Sqft $472
MLS® Listing ID A2039272
Sold Date 09/06/23
Style 2 Storey,Acreage with Residence
Bedrooms 3
Full Baths 3
Half Baths 1
Originating Board Calgary
Year Built 1994
Annual Tax Amount $4,390
Tax Year 2022
Lot Size 4.150 Acres
Acres 4.15
Property Description
Luxurious Country Living at its finest. A secluded private driveway takes you through your meticulously landscaped yard. Gorgeous shade, coniferous and fruit trees on 4.15 acres give you the beauty and privacy you deserve. Two private ponds, a whimsical bridge and large grass areas surround your fabulous home to delight and entertain family and friends, with ample parking for multiple vehicles. The posh monochromatic palette throughout the spacious 2327 SqFt home has an extensively renovated kitchen, bathrooms and foyer making this a desirable gem. Imagine living the dream with your own bedroom with separate ensuites, three in total, with high-end finishes. The kitchen showcases Calacatta Gold Quartz countertops, timeless white backsplash and stainless steel appliances. Large Windows give lots of natural light. The generous living room features a unique wood stove giving you energy savings and enhancing the house's heated flooring. Fully finished basement and attached double garage. Take in the views from the numerous decks of this stuccoed jewel. A Mechanics dream 26'x40'x15' steel shop with recycled oil injection heating will also abundantly house your RV or Large Truck. Unlimited water supply from the canal at $380 annually (2023 paid for) supplies your underground water system making yard maintenance a dream. Retreat from the busy city to this country getaway.
Location
Province AB
County Rocky View County
Zoning R-RUR
Direction S
Rooms
Basement Finished, Full
Interior
Interior Features Ceiling Fan(s), Chandelier, Closet Organizers, Double Vanity, High Ceilings, No Animal Home, No Smoking Home, Open Floorplan, Pantry, Quartz Counters, Soaking Tub, Storage, Walk-In Closet(s)
Heating Boiler, Hot Water, Wood Stove, Zoned
Cooling None
Flooring Carpet, Ceramic Tile, Hardwood, Tile
Fireplaces Number 1
Fireplaces Type Free Standing, Living Room, Wood Burning
Appliance Dishwasher, Garage Control(s), Gas Range, Microwave, Refrigerator, Washer/Dryer
Laundry Upper Level
Exterior
Parking Features 220 Volt Wiring, Additional Parking, Double Garage Attached, Driveway, Enclosed, Garage Door Opener, Garage Faces Side, Heated Garage, Insulated, Oversized
Garage Spaces 5405.0
Garage Description 220 Volt Wiring, Additional Parking, Double Garage Attached, Driveway, Enclosed, Garage Door Opener, Garage Faces Side, Heated Garage, Insulated, Oversized
Fence Fenced
Community Features Fishing, Golf, Lake, Park, Schools Nearby, Shopping Nearby
Roof Type Asphalt Shingle
Porch Balcony(s), Deck, Front Porch, Patio, Rear Porch, Terrace
Lot Frontage 361.93
Exposure E
Total Parking Spaces 4
Building
Lot Description Back Yard, Backs on to Park/Green Space, Creek/River/Stream/Pond, Fruit Trees/Shrub(s), Front Yard, Lawn, No Neighbours Behind, Seasonal Water, Many Trees, Underground Sprinklers, Orchard(s), Private, Rectangular Lot, Views
Foundation Combination, Slab, Wood
Architectural Style 2 Storey, Acreage with Residence
Level or Stories Two
Structure Type Stucco,Wood Frame
Others
Restrictions None Known
Tax ID 76913645
Ownership Private
Read Less Info
Want to know what your home might be worth? Contact us for a FREE valuation!

Our team is ready to help you sell your home for the highest possible price ASAP




