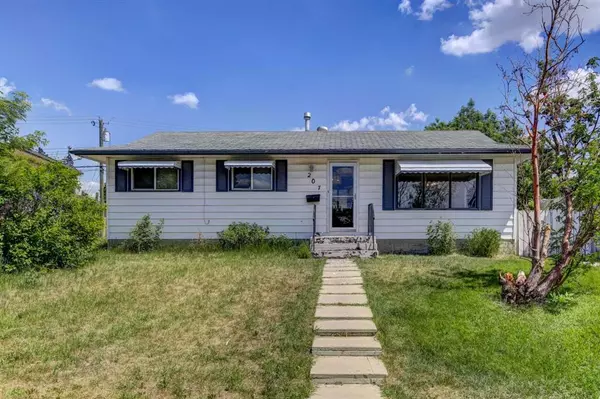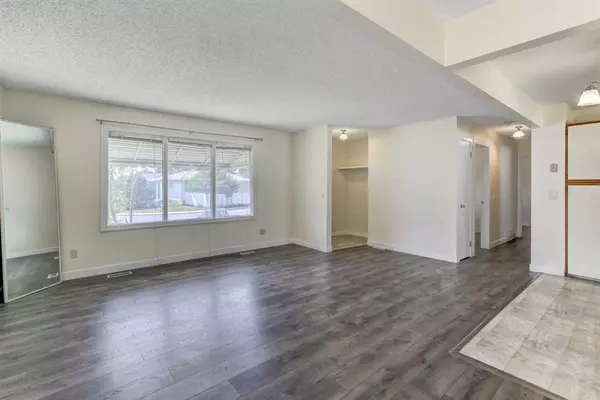For more information regarding the value of a property, please contact us for a free consultation.
Key Details
Sold Price $500,000
Property Type Single Family Home
Sub Type Detached
Listing Status Sold
Purchase Type For Sale
Square Footage 1,041 sqft
Price per Sqft $480
Subdivision Penbrooke Meadows
MLS® Listing ID A2057261
Sold Date 09/06/23
Style Bungalow
Bedrooms 5
Full Baths 2
Half Baths 1
Originating Board Calgary
Year Built 1972
Annual Tax Amount $2,747
Tax Year 2023
Lot Size 5,812 Sqft
Acres 0.13
Property Description
Welcome to this stunning bungalow with a total 5 bedroom and rentable illegal basement suite! This beautiful home boasts an open-concept main floor, providing a spacious and inviting atmosphere. As you step inside, you'll be greeted by a generously sized family room with south facing windows to bring in warm sunlight all day long. The family area seamlessly flows into the dining area and kitchen. This layout ensures that you can entertain guests or spend quality time with family and friends. The main floor also features a spacious primary bedroom with an ensuite bathroom for convenience. Additionally, there are two more well-appointed bedrooms and a full washroom, ensuring ample space for the whole family. One of the standout features of this property is the basement, which offers a separate entrance for added convenience and privacy. The basement illegal suite includes a large recreation area, perfect for hosting gatherings or creating a cozy entertainment space. It also boasts two additional bedrooms, a kitchen, a full bathroom, and a separate laundry area, making it an ideal setup for extended family or potential rental income. Situated on a huge pie-shaped lot, this home provides plenty of outdoor space for various activities and offers excellent potential for landscaping or gardening. With a back lane, you'll enjoy easy access to the property and the convenience of a double detached garage, providing secure parking and additional storage options. Don't miss this opportunity to own a spacious and versatile bungalow with an open-concept design, a separate entrance basement, and a large lot with a double detached garage. Schedule a viewing today and experience the possibilities this property has to offer!
Location
Province AB
County Calgary
Area Cal Zone E
Zoning R-C1
Direction SW
Rooms
Other Rooms 1
Basement Separate/Exterior Entry, Finished, Full, Suite
Interior
Interior Features Open Floorplan, See Remarks, Separate Entrance
Heating Forced Air
Cooling None
Flooring Laminate
Appliance Dishwasher, Dryer, Electric Stove, Garage Control(s), Range Hood, Refrigerator, Washer, Window Coverings
Laundry Lower Level, Main Level, Multiple Locations
Exterior
Parking Features Double Garage Detached
Garage Spaces 2.0
Garage Description Double Garage Detached
Fence Fenced, Partial
Community Features Park, Playground, Schools Nearby, Shopping Nearby, Sidewalks, Street Lights
Roof Type Asphalt Shingle
Porch Deck
Lot Frontage 33.83
Total Parking Spaces 2
Building
Lot Description Back Lane, Back Yard, Irregular Lot, Pie Shaped Lot
Foundation Poured Concrete
Architectural Style Bungalow
Level or Stories One
Structure Type Wood Frame
Others
Restrictions Call Lister,None Known
Tax ID 83221066
Ownership Private
Read Less Info
Want to know what your home might be worth? Contact us for a FREE valuation!

Our team is ready to help you sell your home for the highest possible price ASAP
GET MORE INFORMATION





