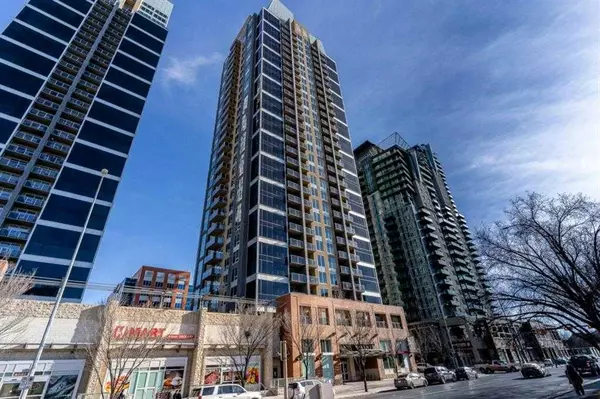For more information regarding the value of a property, please contact us for a free consultation.
Key Details
Sold Price $317,000
Property Type Condo
Sub Type Apartment
Listing Status Sold
Purchase Type For Sale
Square Footage 527 sqft
Price per Sqft $601
Subdivision Beltline
MLS® Listing ID A2072196
Sold Date 09/05/23
Style High-Rise (5+)
Bedrooms 1
Full Baths 1
Condo Fees $359/mo
Originating Board Calgary
Year Built 2014
Annual Tax Amount $1,813
Tax Year 2023
Property Sub-Type Apartment
Property Description
Welcome to your new home in the ALURA Building located in the heart of the Beltline. MOVE IN READY to the TRENDY and BRIGHT 1 Bedroom, 1 Bathroom, OPEN CONCEPT Unit with 9' HIGH CEILING. Enjoy the UNOBSTRUCTED DOWNTOWN and MOUNTAIN VIEWS with your coffee and drinks high from the balcony of the 26th floor and also the perfect spot for viewing the Stampede fireworks. This home boasts UPGRADED features of PREMIUM SOLID MAPLE Panel Cabinets, UNDERCABINET Lighting and valence, QUARTZ Countertops with UNDERMOUNT Sink, FULL HEIGHT STONE Backsplashes, PULLOUT Faucet, FULL Stainless Steel Appliances, PREMIUM textured Carpet & PROCELAIN Tile flooring and DESIGNER Lighting. Added values are CENTRAL AIR CONDITIONING, FULL SIZE FRONT LOADING Washer and Dryer, TITLED UNDERGROUND Parking and ASSIGNED Storage Locker. This ADULT only Building offers Concierge/Security service, State of the Art Fitness facility with a beautiful outdoor Terrace for your Urban Living. Having other valuable amenities such as shopping downstairs at Shopper Drug Mart, H Mart Grocery Store or Sunterra Market; walking distance to the Victoria Park C-Train, Stampede Grounds, Downtown Core and 17th Avenue. Not to mention, a quick access to the biking and walking river pathways! Call now for a private showing as this fabulous Unit will not last!
Location
Province AB
County Calgary
Area Cal Zone Cc
Zoning DC (pre 1P2007)
Direction SW
Interior
Interior Features High Ceilings, No Animal Home, No Smoking Home, Open Floorplan, Quartz Counters, Vinyl Windows
Heating Central, Natural Gas
Cooling Central Air
Flooring Carpet, Tile
Appliance Central Air Conditioner, Dishwasher, Electric Stove, Microwave Hood Fan, Refrigerator, Washer/Dryer Stacked, Window Coverings
Laundry In Unit
Exterior
Parking Features Parkade, Secured, Titled, Underground
Garage Description Parkade, Secured, Titled, Underground
Community Features Park, Playground, Pool, Schools Nearby, Shopping Nearby, Street Lights
Amenities Available Bicycle Storage, Elevator(s), Fitness Center, Secured Parking, Storage, Visitor Parking
Roof Type Rubber
Porch Balcony(s)
Exposure W
Total Parking Spaces 1
Building
Story 29
Foundation Poured Concrete
Architectural Style High-Rise (5+)
Level or Stories Single Level Unit
Structure Type Brick,Concrete
Others
HOA Fee Include Common Area Maintenance,Gas,Heat,Insurance,Maintenance Grounds,Professional Management,Reserve Fund Contributions,Security Personnel,Sewer,Snow Removal,Trash,Water
Restrictions Adult Living,Easement Registered On Title,Pet Restrictions or Board approval Required,Restrictive Covenant-Building Design/Size,Utility Right Of Way
Tax ID 82936587
Ownership Private
Pets Allowed Restrictions
Read Less Info
Want to know what your home might be worth? Contact us for a FREE valuation!

Our team is ready to help you sell your home for the highest possible price ASAP




