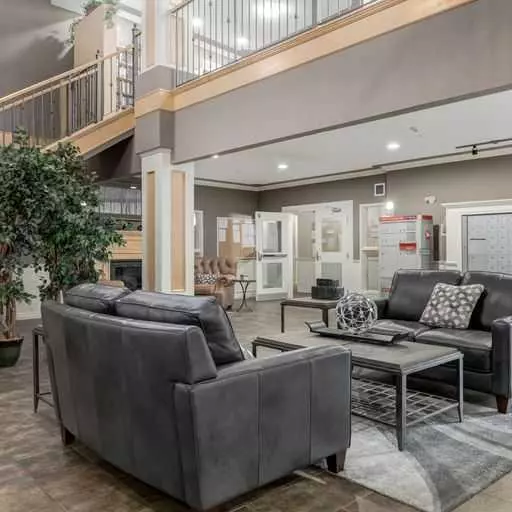For more information regarding the value of a property, please contact us for a free consultation.
Key Details
Sold Price $380,000
Property Type Condo
Sub Type Apartment
Listing Status Sold
Purchase Type For Sale
Square Footage 1,067 sqft
Price per Sqft $356
Subdivision Country Hills Village
MLS® Listing ID A2075254
Sold Date 09/05/23
Style Apartment
Bedrooms 2
Full Baths 2
Condo Fees $673/mo
HOA Fees $8/ann
HOA Y/N 1
Originating Board Calgary
Year Built 2003
Annual Tax Amount $1,774
Tax Year 2023
Property Description
COUNTRY ESTATES ON THE COVE! " LANSDOWNE MODEL" This open floor plan has been modified to give you more wall space and privacy! The unit faces south and west with a large balcony (12'x8') feature overlooking the fountain and courtyard with a Gazebo and also indoor Gazebo on the southwest of building 2000. The kitchen is well appointed with a pantry and has a large open counter space work area. The unit features 9' ceilings, a corner fireplace in the living room, a super sizeable primary bedroom with a 3 pce ensuite and large walk-in closet, a second bedroom opposite the master, a large utility/laundry room,a 4pce bathroom and a large foyer entrance.The unit has central air, an underground heated parking stall with additional storage in front of the parking spot. There are guest suites available. Amenities in the building are 2nd fl-social area-library, puzzles ,coffee and gathering for playing cards. 3rd Fl-large craft room. 4th Fl-Rosewood Room/Lounge for rent. Bowling Alley located at P1 and a huge workshop located on P2 along with a car washing bay. Other amenities in Building 1000-Theatre, swimming pool with aquasize classes, hot tub, exercise room (2nd Fl) Lakeside Room (3rd Fl) must see as has view of lake, ping pong table, shuffle board, darts, keyboard piano, kitchen for events. There are walking path systems around the lake and easy access to restaurants, shopping, Landmark Theatre, Superstore, public transit, airport, Stoney Trail, Harvest Hills Blvd. The Condo is an absolute treasure in Country Hills Village. A must to view!!
Location
Province AB
County Calgary
Area Cal Zone N
Zoning DC (pre 1P2007)
Direction SW
Rooms
Other Rooms 1
Interior
Interior Features Elevator, Laminate Counters, No Animal Home, No Smoking Home, Open Floorplan, Recreation Facilities
Heating Baseboard, Natural Gas
Cooling Central Air
Flooring Carpet, Linoleum
Fireplaces Number 1
Fireplaces Type Decorative, Electric, Glass Doors, Living Room
Appliance Dishwasher, Electric Stove, Range Hood, Refrigerator, Washer/Dryer
Laundry In Unit
Exterior
Parking Features Enclosed, Garage Door Opener, Heated Garage, Owned, Parkade, Stall, Titled, Underground
Garage Spaces 1.0
Garage Description Enclosed, Garage Door Opener, Heated Garage, Owned, Parkade, Stall, Titled, Underground
Pool Heated, Indoor
Community Features Lake, Park, Playground, Pool, Schools Nearby, Shopping Nearby, Sidewalks, Street Lights, Walking/Bike Paths
Amenities Available Car Wash
Roof Type Asphalt Shingle
Porch Balcony(s)
Exposure SW
Total Parking Spaces 1
Building
Story 4
Foundation Poured Concrete
Architectural Style Apartment
Level or Stories Single Level Unit
Structure Type Brick,Stucco,Vinyl Siding,Wood Frame
Others
HOA Fee Include Caretaker,Common Area Maintenance,Electricity,Heat,Insurance,Maintenance Grounds,Parking,Professional Management,Reserve Fund Contributions,Snow Removal,Trash,Water
Restrictions Adult Living,Board Approval,Non-Smoking Building
Tax ID 83192687
Ownership Private
Pets Allowed Restrictions
Read Less Info
Want to know what your home might be worth? Contact us for a FREE valuation!

Our team is ready to help you sell your home for the highest possible price ASAP
GET MORE INFORMATION





