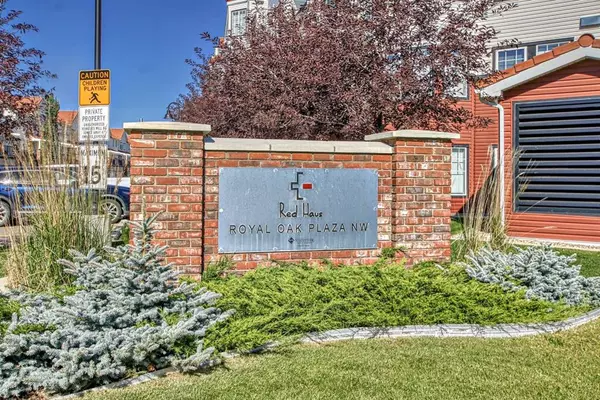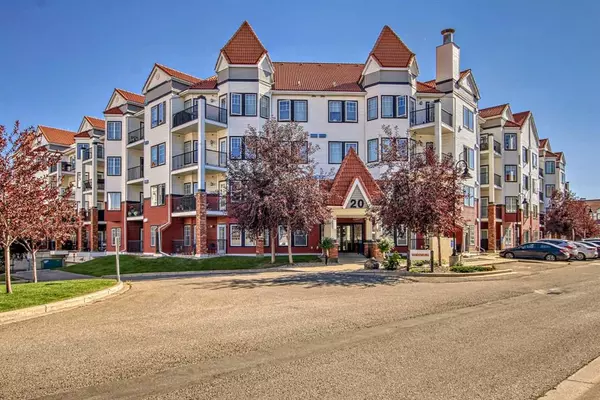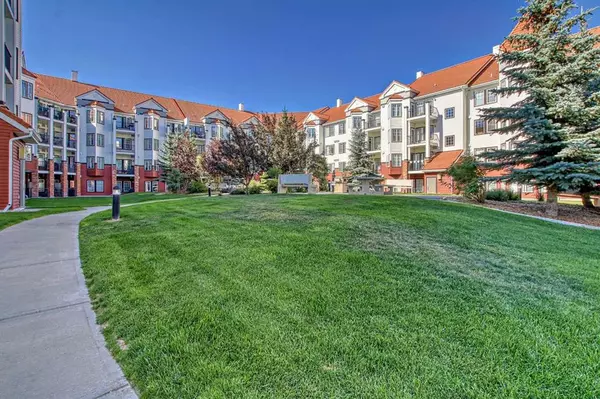For more information regarding the value of a property, please contact us for a free consultation.
Key Details
Sold Price $295,000
Property Type Condo
Sub Type Apartment
Listing Status Sold
Purchase Type For Sale
Square Footage 800 sqft
Price per Sqft $368
Subdivision Royal Oak
MLS® Listing ID A2074241
Sold Date 09/05/23
Style Low-Rise(1-4)
Bedrooms 2
Full Baths 2
Condo Fees $457/mo
Originating Board Calgary
Year Built 2013
Annual Tax Amount $1,294
Tax Year 2023
Property Description
Welcome to The Red Haus complex in the desirable community of Royal Oak. The Vandenberg Building #20 – is the newest building (2013) in the development. This West facing, ground floor unit offers 800 Sqft of living space with 2 Bedrooms and 2 bathrooms! Upon entering the unit to the right you have the kitchen with Stainless steel appliances and a Breakfast bar! The Primary bedroom offers a walk through closet and 3 pc ensuite bathroom. The open concept living room has plenty of space to entertain! To the left is the second bedroom, which is a great size and the main 4pc bathroom. In suite Laundry is a bonus! Additional features include a TITLE UNDERGROUND HEATED PARKING STALL and VISITOR PARKING! The luxurious club house that is located in the heart of the beautifully landscaped gardens, serving as the central hub of the complex offering endless amenities & recreation. Enjoy a gathering in the social area with a pool table, a balcony, comfortable lounge space with a cozy fireplace & a fully equipped kitchen. The lower level hosts a well-equipped exercise area, two offices for your business needs & access to a walkout patio all wheelchair accessible.
Location
Province AB
County Calgary
Area Cal Zone Nw
Zoning M-C2 d185
Direction NE
Rooms
Other Rooms 1
Interior
Interior Features Breakfast Bar, Ceiling Fan(s), Elevator, No Smoking Home, Recreation Facilities, Walk-In Closet(s)
Heating Baseboard
Cooling None, Wall/Window Unit(s)
Flooring Carpet, Laminate, Tile
Appliance Dishwasher, Electric Stove, Microwave Hood Fan, Refrigerator, Washer/Dryer, Window Coverings
Laundry In Unit
Exterior
Parking Features Parkade, Underground
Garage Description Parkade, Underground
Community Features Clubhouse, Park, Playground, Schools Nearby, Shopping Nearby, Sidewalks, Street Lights, Walking/Bike Paths
Amenities Available Clubhouse, Elevator(s), Fitness Center, Parking, Party Room, Picnic Area, Recreation Facilities, Secured Parking, Snow Removal, Storage, Trash, Visitor Parking
Porch Balcony(s)
Exposure W
Total Parking Spaces 1
Building
Story 4
Architectural Style Low-Rise(1-4)
Level or Stories Single Level Unit
Structure Type Brick,Concrete,Vinyl Siding
Others
HOA Fee Include Amenities of HOA/Condo,Common Area Maintenance,Gas,Heat,Insurance,Maintenance Grounds,Parking,Professional Management,Reserve Fund Contributions,Security,Sewer,Snow Removal,Trash,Water
Restrictions Board Approval,Easement Registered On Title,Pet Restrictions or Board approval Required
Tax ID 82934898
Ownership Private
Pets Allowed Restrictions
Read Less Info
Want to know what your home might be worth? Contact us for a FREE valuation!

Our team is ready to help you sell your home for the highest possible price ASAP
GET MORE INFORMATION





