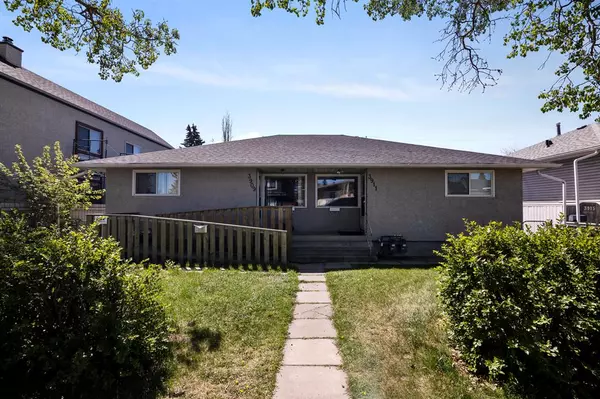For more information regarding the value of a property, please contact us for a free consultation.
Key Details
Sold Price $950,000
Property Type Multi-Family
Sub Type Full Duplex
Listing Status Sold
Purchase Type For Sale
Square Footage 1,657 sqft
Price per Sqft $573
Subdivision Rosscarrock
MLS® Listing ID A2053668
Sold Date 09/05/23
Style Bungalow,Side by Side
Bedrooms 6
Full Baths 4
Originating Board Calgary
Year Built 1959
Annual Tax Amount $4,768
Tax Year 2022
Lot Size 7,308 Sqft
Acres 0.17
Property Description
**ATTENTION DEVELOPERS & INVESTORS** 60 FT FRONTAGE!! 120 FT DEPTH!! M-C1! 2 LEGAL SECONDARY SUITES!! Prime Investment opportunity! Welcome to 3909 & 3911 10 Ave SW. This updated side by side duplex with total of 4 LEGAL separate suites with separate entry located on a quiet street in the heart of Rosscarrock. Walking distance to schools, parks, shopping at Westbrook Mall, Shaganappi Golf Course and much more. The main levels on each side features a spacious living/dining area, 2 bedrooms, full 4pc bath and bright kitchen with plenty of cabinets. The lower units on each side offers a good-sized living/dining area, full kitchen, one bedroom, and full bath. The laundry room (shared) is also in the lower level on both sides. This property also features south facing backyard and single car garage per side. Properties like this don’t come on the more often. Excellent Location with Easy access to transit. Don’t miss out on this fantastic opportunity to own a revenue generating property. Hurry and book your showing today!
Location
Province AB
County Calgary
Area Cal Zone W
Zoning M-C1
Direction N
Rooms
Basement Separate/Exterior Entry, Finished, Full, Suite
Interior
Interior Features Closet Organizers, Storage
Heating Forced Air, Natural Gas
Cooling None
Flooring Laminate, Tile
Appliance Dishwasher, Dryer, Refrigerator, Stove(s), Washer
Laundry Laundry Room
Exterior
Parking Features Double Garage Detached, Off Street
Garage Spaces 2.0
Garage Description Double Garage Detached, Off Street
Fence Fenced
Community Features Golf, Playground, Schools Nearby, Shopping Nearby, Sidewalks
Roof Type Asphalt Shingle
Porch Other
Lot Frontage 59.98
Exposure N
Total Parking Spaces 2
Building
Lot Description Back Lane, Back Yard, Few Trees, Front Yard
Foundation Poured Concrete
Architectural Style Bungalow, Side by Side
Level or Stories One
Structure Type Stucco,Wood Frame
Others
Restrictions None Known
Tax ID 82665089
Ownership Private
Read Less Info
Want to know what your home might be worth? Contact us for a FREE valuation!

Our team is ready to help you sell your home for the highest possible price ASAP
GET MORE INFORMATION





