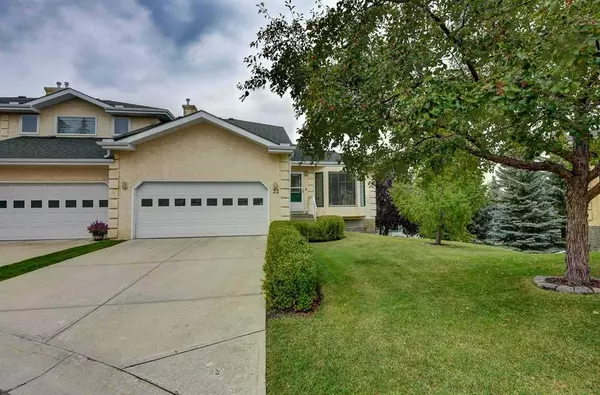For more information regarding the value of a property, please contact us for a free consultation.
Key Details
Sold Price $560,000
Property Type Single Family Home
Sub Type Semi Detached (Half Duplex)
Listing Status Sold
Purchase Type For Sale
Square Footage 1,194 sqft
Price per Sqft $469
Subdivision Sandstone Valley
MLS® Listing ID A2074885
Sold Date 09/04/23
Style Bungalow,Side by Side
Bedrooms 3
Full Baths 4
Condo Fees $350
Originating Board Calgary
Year Built 1995
Annual Tax Amount $2,875
Tax Year 2023
Property Description
***OPEN HOUSE*** Sunday, Sept 6, Noon to Five. This is a GEM!. When you walk into this impeccable home, you'll enter a place to truly relax. There is comfort and convenience everywhere. This villa-type condo is located in the best location in the group. The main floor is artfully laid out with two large bedrooms, two baths, laundry, kitchen, dining room, and a living room with a beautiful fireplace. The modern kitchen has SS appliances, granite countertops and sink, and a walkout to a huge, wrap-around patio, covered with tiles that allow moisture to pass right through. The yard is beautifully landscaped with mature trees, giving it a summer cottage feel. On the lower level, you'll discover a delightful office, with French doors and a glass feature wall. The family room is immense with space for a pool table and left-over space for enjoying TV. There are doors leading to a third bedroom with a Murphy bed , a third 3-piece bathroom, a storage area, a machine room. and a very useful workshop/hobby room. The walkout leads to a wide, covered patio. If you're downsizing but don't want to forego the lifestyle, there are 2200 sq ft of understated luxury and joy to find here Don't miss this one. It's unique!
Location
Province AB
County Calgary
Area Cal Zone N
Zoning M-CG d44
Direction SW
Rooms
Other Rooms 1
Basement Finished, Walk-Out To Grade
Interior
Interior Features See Remarks
Heating Mid Efficiency, Fireplace(s), Forced Air
Cooling None
Flooring Carpet, Hardwood, Tile
Fireplaces Number 2
Fireplaces Type Gas, Living Room
Appliance Bar Fridge, Dishwasher, Dryer, Electric Stove, Microwave, Refrigerator, See Remarks, Washer, Window Coverings
Laundry Laundry Room, Main Level
Exterior
Parking Features Double Garage Attached
Garage Spaces 2.0
Garage Description Double Garage Attached
Fence Partial
Community Features Schools Nearby, Shopping Nearby
Amenities Available Visitor Parking
Roof Type Asphalt Shingle
Porch Deck, Patio, See Remarks, Wrap Around
Lot Frontage 21.03
Exposure SW
Total Parking Spaces 2
Building
Lot Description Back Yard, Lawn, Low Maintenance Landscape, Pie Shaped Lot
Foundation Poured Concrete
Architectural Style Bungalow, Side by Side
Level or Stories One
Structure Type Stucco,Wood Frame
Others
HOA Fee Include Common Area Maintenance,Maintenance Grounds,Parking,Reserve Fund Contributions,Snow Removal
Restrictions Call Lister
Ownership Private
Pets Allowed Call
Read Less Info
Want to know what your home might be worth? Contact us for a FREE valuation!

Our team is ready to help you sell your home for the highest possible price ASAP




