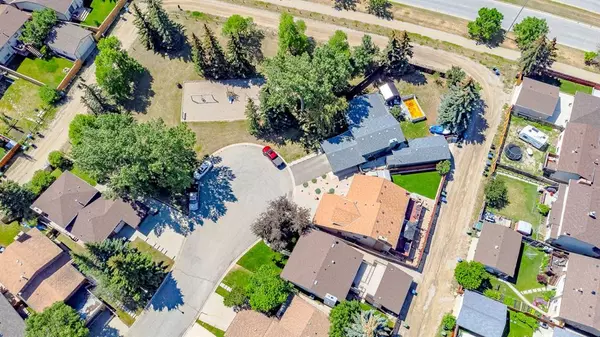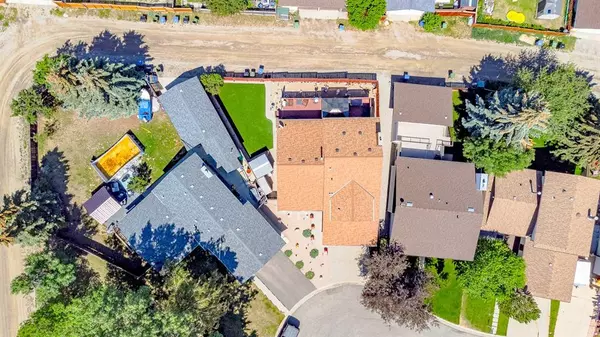For more information regarding the value of a property, please contact us for a free consultation.
Key Details
Sold Price $663,000
Property Type Single Family Home
Sub Type Detached
Listing Status Sold
Purchase Type For Sale
Square Footage 2,059 sqft
Price per Sqft $322
Subdivision Beddington Heights
MLS® Listing ID A2060744
Sold Date 09/03/23
Style 4 Level Split
Bedrooms 4
Full Baths 3
Originating Board Calgary
Year Built 1980
Annual Tax Amount $3,246
Tax Year 2023
Lot Size 5,005 Sqft
Acres 0.11
Property Description
Experience ultimate comfort and convenience in this impeccably maintained home owned by the same seller for over 35 years. With central air conditioning and two high-efficiency furnaces, you can enjoy precise zone temperature control for maximum comfort. The 4 bedroom, 3 bath home is located on a large pie lot with low-maintenance yard which boasts a professionally installed artificial lawn and beautifully designed rock gardens, making it perfect for dog owners. Step inside to discover a wood-burning fireplace surrounded by elegant limestone rock, creating a cozy and inviting atmosphere. Enjoy a main floor bedroom with the convenience of a full 3 piece bath, perfect for those with mobility issues. Throughout the three main levels, you'll find professionally installed custom blinds, most windows upgraded to triple-pane windows, and an extensive use of wood, including a stunning feature wall and fireplace wall/shelving made of mahogany. With his and hers walk-in closets in the master suite, storage is never an issue. Recent upgrades within the past three years include a high-efficiency furnace, hot water tank, water softener, and a new kitchen with soft-closing doors and quartz countertops. Over 2000 sq ft of new flooring, including non-stain high-end carpeting and luxurious travertine vinyl flooring, has been installed throughout. The bathrooms have been updated with new toilets and faucets, and the ensuite has been enhanced with a beautiful 6-foot walk-in shower featuring a 72-jet shower head that allows you to customize your shower experience. Every light and switch in the house has been replaced, and the interior has been painted. The open kitchen has sleek stainless steel appliances and quartz countertops. The 40x13 raised deck offers breathtaking views of Nosehill Park and ample space for entertaining, complete with a gazebo for added charm. The property includes two resin sheds for additional storage and offers a deck with a gas connection and two outlets for outdoor cooking. Plus, the location ensures easy parking for you and your guests, no through traffic, and a school within walking distance. Additionally, you'll have the convenience of being just 100 meters away from Nosehill Park and a short 15-minute drive to downtown. Don't miss this incredible opportunity to call this remarkable house your home. Check out the virtual tour or book your private showing today!
Location
Province AB
County Calgary
Area Cal Zone N
Zoning R-C1
Direction SE
Rooms
Other Rooms 1
Basement Finished, Full
Interior
Interior Features Ceiling Fan(s)
Heating Forced Air
Cooling Central Air
Flooring Carpet, Vinyl Plank
Fireplaces Number 1
Fireplaces Type Wood Burning
Appliance Dishwasher, Dryer, Electric Stove, Garage Control(s), Range Hood, Refrigerator, Washer, Water Softener, Window Coverings
Laundry In Basement
Exterior
Parking Features Double Garage Attached
Garage Spaces 2.0
Garage Description Double Garage Attached
Fence Fenced
Community Features Golf, Park, Playground, Schools Nearby, Shopping Nearby, Walking/Bike Paths
Roof Type Asphalt Shingle
Porch Deck
Lot Frontage 30.61
Total Parking Spaces 4
Building
Lot Description Pie Shaped Lot
Foundation Poured Concrete
Architectural Style 4 Level Split
Level or Stories 4 Level Split
Structure Type Stone,Stucco
Others
Restrictions None Known
Tax ID 82814109
Ownership Private
Read Less Info
Want to know what your home might be worth? Contact us for a FREE valuation!

Our team is ready to help you sell your home for the highest possible price ASAP
GET MORE INFORMATION





