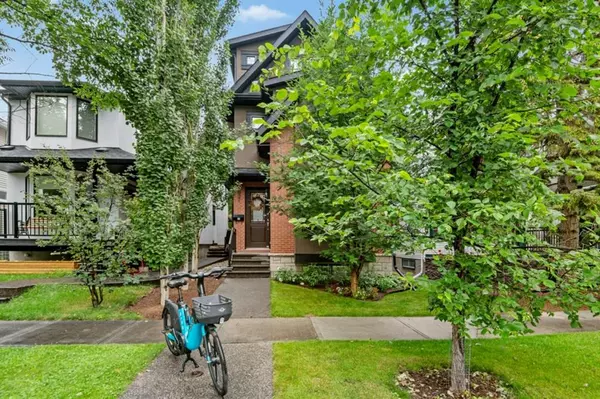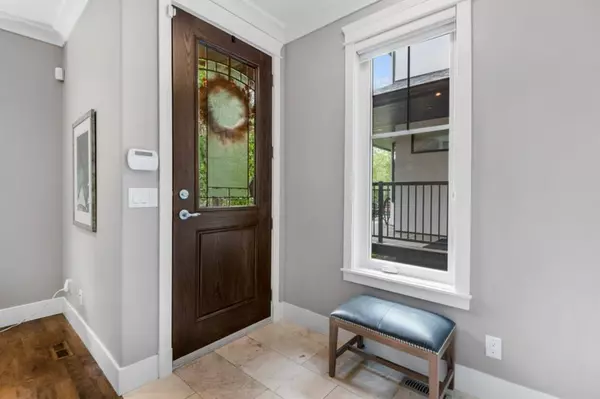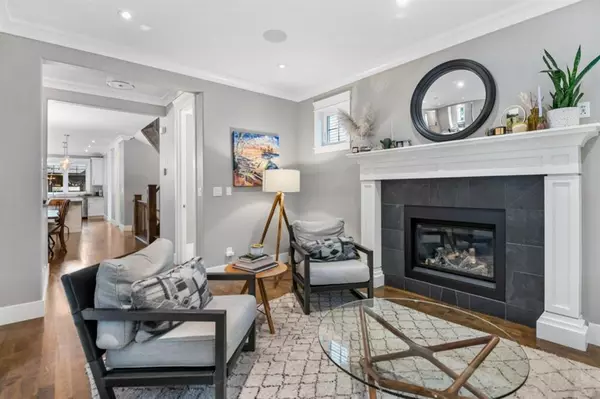For more information regarding the value of a property, please contact us for a free consultation.
Key Details
Sold Price $1,185,000
Property Type Single Family Home
Sub Type Detached
Listing Status Sold
Purchase Type For Sale
Square Footage 2,746 sqft
Price per Sqft $431
Subdivision Sunnyside
MLS® Listing ID A2071456
Sold Date 09/03/23
Style 3 Storey
Bedrooms 4
Full Baths 4
Half Baths 1
Originating Board Calgary
Year Built 2013
Annual Tax Amount $7,886
Tax Year 2023
Lot Size 2,992 Sqft
Acres 0.07
Property Description
Nestled on one of the most beautiful streets in northwest Calgary, this Sunnyside three-story dream home offers the perfect blend of style and functionality. With four bedrooms and over 3500 square feet of modern charm and character, this place has everything you need for comfortable living.
As you step inside, you're greeted by an impressive lounge and a stunning foyer that sets the tone for the rest of the home. The main floor also features a full wet bar conveniently located off the dining room, making it ideal for entertaining guests. The chef's dream kitchen boasts high-end appliances, quartz counters, and an oversized pantry to fulfill all your culinary desires.
Upstairs, you'll find the primary bedroom, a true sanctuary with a six-piece ensuite and a spacious walk-in closet complete with custom built-ins. Additionally, there are three more bedrooms each with their own bathroom, providing ample space for family members or guests.
Take a stroll up the spiral staircase to the third floor, illuminated by skylights, and discover a vaulted ceiling flex space that offers endless possibilities. Whether you want to set up a ping pong table or create a cozy hangout spot with friends, this versatile area is the perfect retreat.
In summary, this Sunnyside gem on a picturesque street offers four bedrooms, a spacious layout, and a seamless blend of modern style and thoughtful design. It's a place where you can truly feel at home and enjoy the best of Calgary. Call your favorite agent today and book a showing!
Location
Province AB
County Calgary
Area Cal Zone Cc
Zoning R-C2
Direction E
Rooms
Other Rooms 1
Basement Finished, Full
Interior
Interior Features Bar, Breakfast Bar, Built-in Features, Chandelier, Closet Organizers, Double Vanity, High Ceilings, Jetted Tub, Kitchen Island, Open Floorplan, Pantry, Skylight(s), Wet Bar, Wired for Sound
Heating Forced Air
Cooling Central Air
Flooring Carpet, Hardwood
Fireplaces Number 2
Fireplaces Type Gas
Appliance Bar Fridge, Garage Control(s), Gas Stove, Microwave, Range Hood, Refrigerator, Washer/Dryer, Window Coverings
Laundry Upper Level
Exterior
Parking Features Double Garage Detached
Garage Spaces 2.0
Garage Description Double Garage Detached
Fence Fenced
Community Features Park, Playground, Pool, Schools Nearby, Shopping Nearby, Sidewalks, Street Lights, Tennis Court(s)
Roof Type Asphalt Shingle
Porch None
Lot Frontage 25.0
Total Parking Spaces 2
Building
Lot Description Back Lane, Low Maintenance Landscape, Street Lighting, Private
Foundation Poured Concrete
Architectural Style 3 Storey
Level or Stories Three Or More
Structure Type Brick,Mixed,Stucco,Wood Frame
Others
Restrictions None Known
Tax ID 82964392
Ownership Private
Read Less Info
Want to know what your home might be worth? Contact us for a FREE valuation!

Our team is ready to help you sell your home for the highest possible price ASAP
GET MORE INFORMATION





