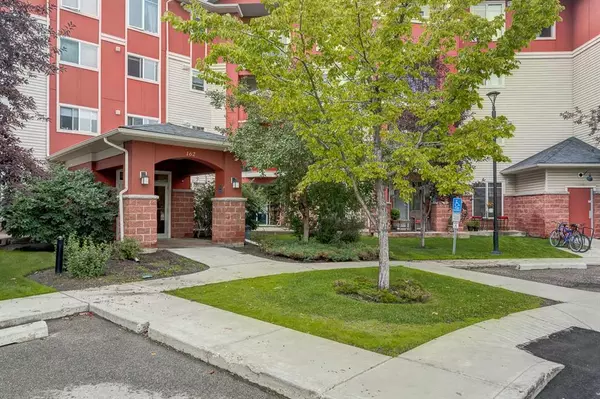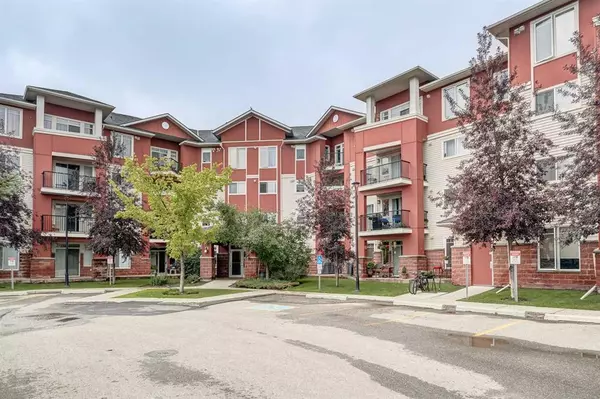For more information regarding the value of a property, please contact us for a free consultation.
Key Details
Sold Price $343,000
Property Type Condo
Sub Type Apartment
Listing Status Sold
Purchase Type For Sale
Square Footage 835 sqft
Price per Sqft $410
Subdivision Country Hills Village
MLS® Listing ID A2075592
Sold Date 09/02/23
Style Apartment
Bedrooms 2
Full Baths 2
Condo Fees $522/mo
Originating Board Calgary
Year Built 2008
Annual Tax Amount $1,455
Tax Year 2023
Property Description
Wow! Live your maintenance free Lifestyle in this fabulous apartment at Rockford's "Reflections" on a Lake with winding walking pathways in Country Hills Village. Stunning unobstructed Lake views from every window in this BRIGHT & OPEN floor plan with 9' ceilings offering MANY upgraded features including gleaming Hardwood Floors. As you walk in, you will appreciate the newly professionally cleaned and painted interior. You'll love the spacious Gourmet Kitchen with separate pantry, Island/Breakfast Bar, gorgeous Granite countertops & tile backsplash, and is finished off with Stainless Steel Appliances including a top of the line ASKO dishwasher that doesn't make a sound. Patio Doors from Living area to Balcony where you can BBQ & enjoy the sun with gas hookup ready to go! The master Suite offers HUGE walk-thru closets & Ensuite with walk-in shower and alcove linen shelving. There is also a 2nd Bedroom & Full Bathroom with a full size acrylic surround soaker tub and large vanity, Insuite laundry room featuring side by side front load Samsung washer and dryer, Storage Locker & Titled Parking Stall in heated underground Parkade. Fantastic location close to VEVO leisure centre, Notre Dame High School, is walking distance to all shopping and amenities as well as Movie theatres & easy access to Deerfoot Trail, Stoney Trail and the Airport. A PERFECT place to call HOME!
Location
Province AB
County Calgary
Area Cal Zone N
Zoning DC (pre 1P2007)
Direction SW
Rooms
Other Rooms 1
Basement None
Interior
Interior Features No Smoking Home
Heating Baseboard, Hot Water, Natural Gas
Cooling None
Flooring Ceramic Tile, Hardwood
Appliance Dishwasher, Dryer, Microwave, Refrigerator, Stove(s), Washer, Window Coverings
Laundry In Unit
Exterior
Parking Features Titled, Underground
Garage Description Titled, Underground
Community Features Golf, Park, Playground
Amenities Available Park, Playground
Roof Type Asphalt Shingle
Porch Balcony(s)
Exposure W
Total Parking Spaces 1
Building
Story 4
Foundation Poured Concrete
Architectural Style Apartment
Level or Stories Single Level Unit
Structure Type Brick,Vinyl Siding,Wood Frame
Others
HOA Fee Include Common Area Maintenance,Heat,Insurance,Parking,Professional Management,Reserve Fund Contributions,Sewer,Snow Removal,Water
Restrictions Pet Restrictions or Board approval Required
Ownership Private
Pets Allowed Restrictions
Read Less Info
Want to know what your home might be worth? Contact us for a FREE valuation!

Our team is ready to help you sell your home for the highest possible price ASAP
GET MORE INFORMATION





