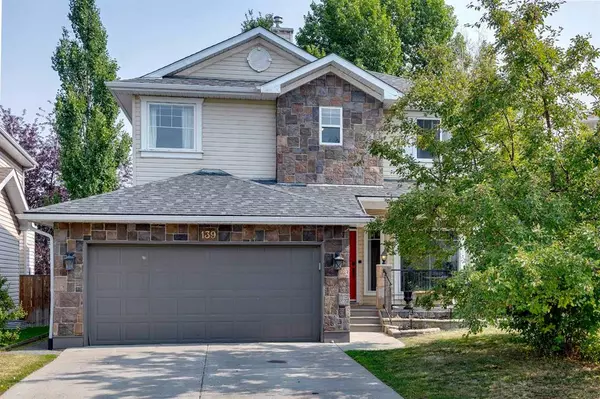For more information regarding the value of a property, please contact us for a free consultation.
Key Details
Sold Price $663,000
Property Type Single Family Home
Sub Type Detached
Listing Status Sold
Purchase Type For Sale
Square Footage 1,861 sqft
Price per Sqft $356
Subdivision Douglasdale/Glen
MLS® Listing ID A2073193
Sold Date 09/01/23
Style 2 Storey
Bedrooms 4
Full Baths 2
Half Baths 1
Originating Board Calgary
Year Built 1997
Annual Tax Amount $3,627
Tax Year 2023
Lot Size 5,145 Sqft
Acres 0.12
Property Description
Welcome to 139 Douglasdale Point. This home conveniently located on a quiet street in the sought after community of Douglasdale. Close to all amenities at South Trail Crossing, parks, established schools, and the beautiful Fish Creek Park. As you drive up to this home you will notice the 2 car attached garage, great curb appeal and porch to relax and enjoy some downtime. As you enter the home you are greeted with a separate office overlooking the front yard. Step into the dining room which can be separated from the entry way by a beautiful oversized barn door. As you move to the back of the home you will love the open floor plan and living space for entertaining. High ceiling, sky lights and large windows allow for ample light in the kitchen. Stainless steel appliance, gas range, new refrigerator and granite counters complete the kitchen. The window over the kitchen sink allows you to take in the views of the large backyard with tons of space for play and relaxation. To finish off the main floor you will find the conveniently located main floor laundry room. Step upstairs to find 2 generous sized bedrooms and an owners suite overlooking the backyard with a spa like bathroom, mountain views and large walk-in closet. The fully finished basement is set up for fun. A great dedicated space for watching movies on the big screen, along with a great game space. This home will not be on the market long. Thank you for viewing.
Location
Province AB
County Calgary
Area Cal Zone Se
Zoning R-C1
Direction SW
Rooms
Other Rooms 1
Basement Finished, Full
Interior
Interior Features Bar, Bookcases, Breakfast Bar, Built-in Features, Central Vacuum, Double Vanity, French Door, Granite Counters, High Ceilings, Kitchen Island, Open Floorplan, Pantry, Skylight(s), Tankless Hot Water, Vaulted Ceiling(s), Vinyl Windows, Walk-In Closet(s)
Heating Forced Air, Natural Gas
Cooling Central Air
Flooring Carpet, Ceramic Tile, Laminate
Appliance Central Air Conditioner, Dishwasher, Dryer, Garage Control(s), Garburator, Gas Stove, Humidifier, Microwave, Range Hood, Refrigerator, Tankless Water Heater, Washer, Window Coverings
Laundry Laundry Room, Main Level
Exterior
Parking Features Double Garage Attached, Driveway
Garage Spaces 2.0
Garage Description Double Garage Attached, Driveway
Fence Fenced
Community Features Golf, Playground, Schools Nearby, Shopping Nearby
Roof Type Asphalt Shingle
Porch Deck, Front Porch
Lot Frontage 19.69
Exposure SW
Total Parking Spaces 4
Building
Lot Description Back Yard, Front Yard, Lawn, Pie Shaped Lot, Treed
Foundation Poured Concrete
Sewer Public Sewer
Water Public
Architectural Style 2 Storey
Level or Stories Two
Structure Type Stone,Vinyl Siding,Wood Frame
Others
Restrictions Utility Right Of Way
Tax ID 83050817
Ownership Private
Read Less Info
Want to know what your home might be worth? Contact us for a FREE valuation!

Our team is ready to help you sell your home for the highest possible price ASAP




