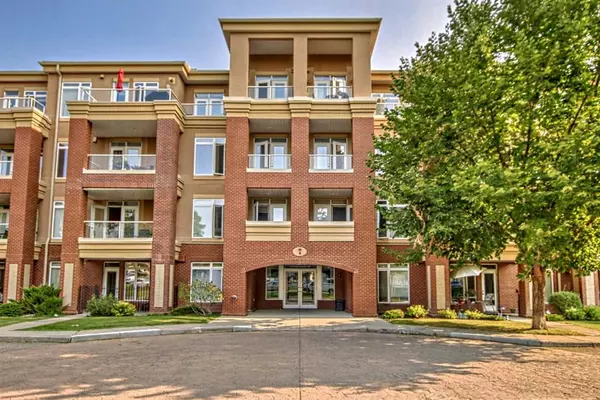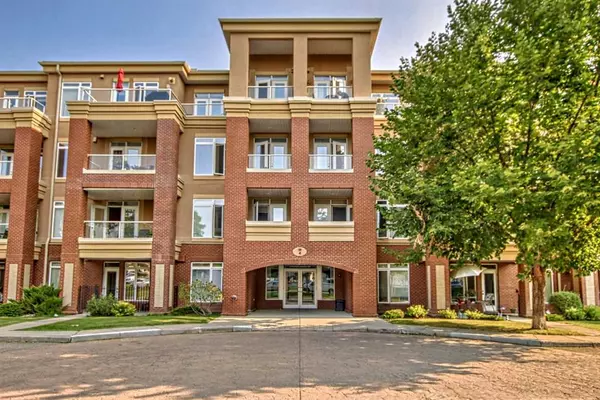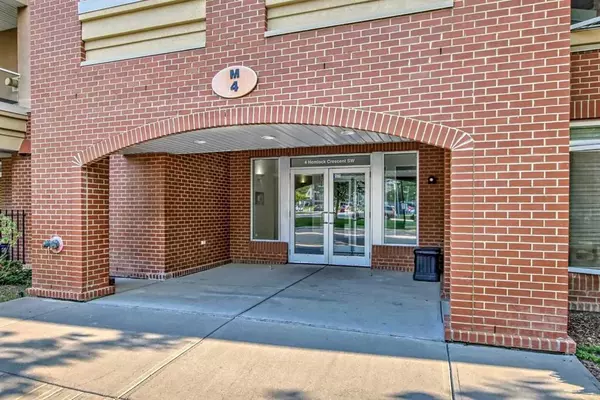For more information regarding the value of a property, please contact us for a free consultation.
Key Details
Sold Price $357,000
Property Type Condo
Sub Type Apartment
Listing Status Sold
Purchase Type For Sale
Square Footage 1,077 sqft
Price per Sqft $331
Subdivision Spruce Cliff
MLS® Listing ID A2073877
Sold Date 09/01/23
Style Apartment
Bedrooms 2
Full Baths 2
Condo Fees $626/mo
Originating Board Calgary
Year Built 2007
Annual Tax Amount $272,500
Tax Year 2023
Property Description
Welcome to Copperwood, an Executive condominium apartment community located along the western boundary of the
Shaganappi Golf Course within walking distance to CTrain, Shopping, beautiful parks and pathways and Douglas Fir trails at your backyard!!! This upgraded two bedroom End unit boasts a SW exposure, comfortable balcony out of the wind, a great room concept with cozy fireplace and open kitchen and loads of natural light. Tile flooring at entry and bathrooms, high end Brazilian cherry wood engineered wood flooring in great room and upgraded carpet in bedrooms. Unique curved granite eating bar with granite counter tops and Bosch stainless appliances in very functional open kitchen perfect for entertaining your friends and families. Custom tile back splash and maple cabinetry. Check out the amenity... the car wash, the separate Recreation Building with top of the line fitness equipment and meeting rooms. There are too many feature too list. Call your realtor to book a private viewing...
Location
Province AB
County Calgary
Area Cal Zone W
Zoning M-C2 d142
Direction S
Rooms
Other Rooms 1
Interior
Interior Features Elevator, Kitchen Island, No Animal Home, No Smoking Home, Open Floorplan, Pantry, Storage, Vaulted Ceiling(s)
Heating Fireplace(s), Hot Water, Natural Gas
Cooling None
Flooring Carpet, Ceramic Tile, Hardwood
Fireplaces Number 1
Fireplaces Type Gas
Appliance Dishwasher, Dryer, Electric Stove, Garage Control(s), Range Hood, Refrigerator, Washer, Window Coverings
Laundry In Unit
Exterior
Parking Features Heated Garage, Titled, Underground
Garage Description Heated Garage, Titled, Underground
Community Features Clubhouse, Golf, Park, Playground, Schools Nearby, Shopping Nearby, Walking/Bike Paths
Amenities Available Car Wash, Clubhouse, Elevator(s), Fitness Center, Recreation Room, Visitor Parking, Workshop
Roof Type Tar/Gravel
Porch Balcony(s)
Exposure S
Total Parking Spaces 1
Building
Story 4
Foundation Poured Concrete
Architectural Style Apartment
Level or Stories Single Level Unit
Structure Type Brick,Stucco,Wood Frame
Others
HOA Fee Include Heat,Insurance,Professional Management,Reserve Fund Contributions,Sewer,Snow Removal,Trash,Water
Restrictions Pet Restrictions or Board approval Required
Tax ID 83176014
Ownership Private
Pets Allowed Restrictions
Read Less Info
Want to know what your home might be worth? Contact us for a FREE valuation!

Our team is ready to help you sell your home for the highest possible price ASAP




