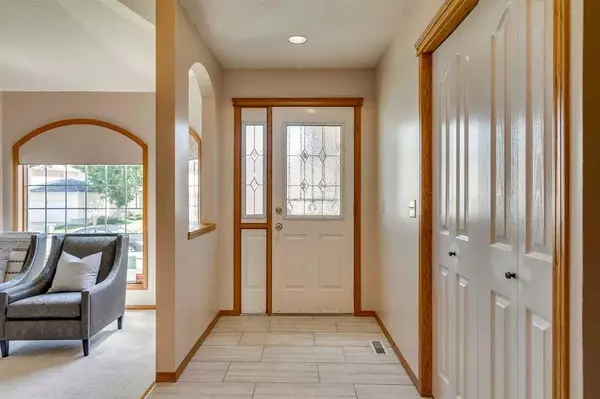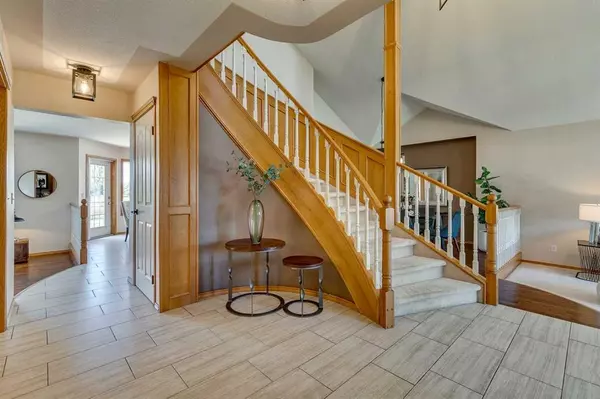For more information regarding the value of a property, please contact us for a free consultation.
Key Details
Sold Price $808,000
Property Type Single Family Home
Sub Type Detached
Listing Status Sold
Purchase Type For Sale
Square Footage 2,248 sqft
Price per Sqft $359
Subdivision Hamptons
MLS® Listing ID A2073087
Sold Date 08/31/23
Style 2 Storey Split
Bedrooms 4
Full Baths 3
Half Baths 1
HOA Fees $17/ann
HOA Y/N 1
Originating Board Calgary
Year Built 1994
Annual Tax Amount $4,698
Tax Year 2023
Lot Size 7,018 Sqft
Acres 0.16
Property Description
OPEN HOUSE: Sunday August 20th from 1-3 PM. Welcome to 102 Hampshire Grove NW. This beautiful fully developed four-bedroom, air conditioned home is nestled away on a quiet, family friendly street in one of Calgary’s most desirable communities - Hamptons. It is a perfect combination of open and bright indoor space and private and peaceful outdoor space. Upon entering this great family home, you are immediately impressed with the grand entrance showcasing a stunning staircase leading to the second level. The main level features a formal living and dining room with vaulted ceilings – a perfect space to entertain your family and friends. They say a kitchen is the heart of a home and this one is just that. It features oak cabinets with contemporary black hardware, updated contemporary light fixtures and glass backsplash, granite countertops, stainless steel appliances and a bright and sunny eating area, with direct access to the southwest backyard. The cozy family room boasts an abundance of natural light and a custom oak built-in wall unit. Additional features on the main level include a guest bathroom, laundry room and a spacious main floor den providing a dedicated space to work from home. On the upper level you will find the primary bedroom with a five-piece ensuite and a walk-in closet, two additional bedrooms and a four-piece bath. On the lower level, there is a well sized recreation room featuring custom oak built-ins, a fireplace, flex room, which can be easily used as a personal gym, second office or a hobby room, the fourth bedroom and a four-piece bathroom. A peaceful and private retreat awaits you in the southwest backyard. This space boasts a generous sized deck (23’2” x 13’4””) with a natural gas connection for a BBQ, a patio (15’0” x 13’4”) and it is perfect for entertaining your family and friends in the warmer months. The double attached garage (21’0” x 21’0”) is insulated, drywalled and comes equipped with built-in storage cabinets. The roof was replaced in 2016 with a maintenance free 3D Metal roof. Set in one of the most beautiful and mature communities of Northwest Calgary, with pristine pathways and green-spaces, Hamptons is a community rich in character and spirit. It is the home to schools, parks and many other amenities. With only a twenty-minute commute to downtown Calgary and quick access to Stoney Trail, you couldn’t find a better location. You are going to love living here - it has everything you are looking for + more.
Location
Province AB
County Calgary
Area Cal Zone Nw
Zoning R-C1
Direction NE
Rooms
Other Rooms 1
Basement Finished, Full
Interior
Interior Features Built-in Features, Kitchen Island, Vaulted Ceiling(s), Walk-In Closet(s)
Heating Fireplace(s), Forced Air, Natural Gas
Cooling Central Air
Flooring Carpet, Ceramic Tile, Hardwood
Fireplaces Number 1
Fireplaces Type Gas, Mantle, Recreation Room
Appliance Central Air Conditioner, Dishwasher, Dryer, Electric Range, Garage Control(s), Microwave Hood Fan, Refrigerator, See Remarks, Washer, Water Softener, Window Coverings
Laundry Main Level
Exterior
Parking Features Double Garage Attached, Driveway, Front Drive, Garage Door Opener, Insulated, Off Street
Garage Spaces 2.0
Garage Description Double Garage Attached, Driveway, Front Drive, Garage Door Opener, Insulated, Off Street
Fence Fenced
Community Features Golf, Park, Playground, Schools Nearby, Shopping Nearby, Sidewalks, Street Lights, Walking/Bike Paths
Amenities Available None
Roof Type Metal
Porch Deck, Patio
Lot Frontage 47.0
Exposure NE
Total Parking Spaces 4
Building
Lot Description Back Yard, Lawn, Low Maintenance Landscape, No Neighbours Behind, Irregular Lot
Foundation Poured Concrete
Architectural Style 2 Storey Split
Level or Stories Two
Structure Type Brick,Stucco,Wood Siding
Others
Restrictions None Known
Tax ID 82692385
Ownership Private
Read Less Info
Want to know what your home might be worth? Contact us for a FREE valuation!

Our team is ready to help you sell your home for the highest possible price ASAP
GET MORE INFORMATION





